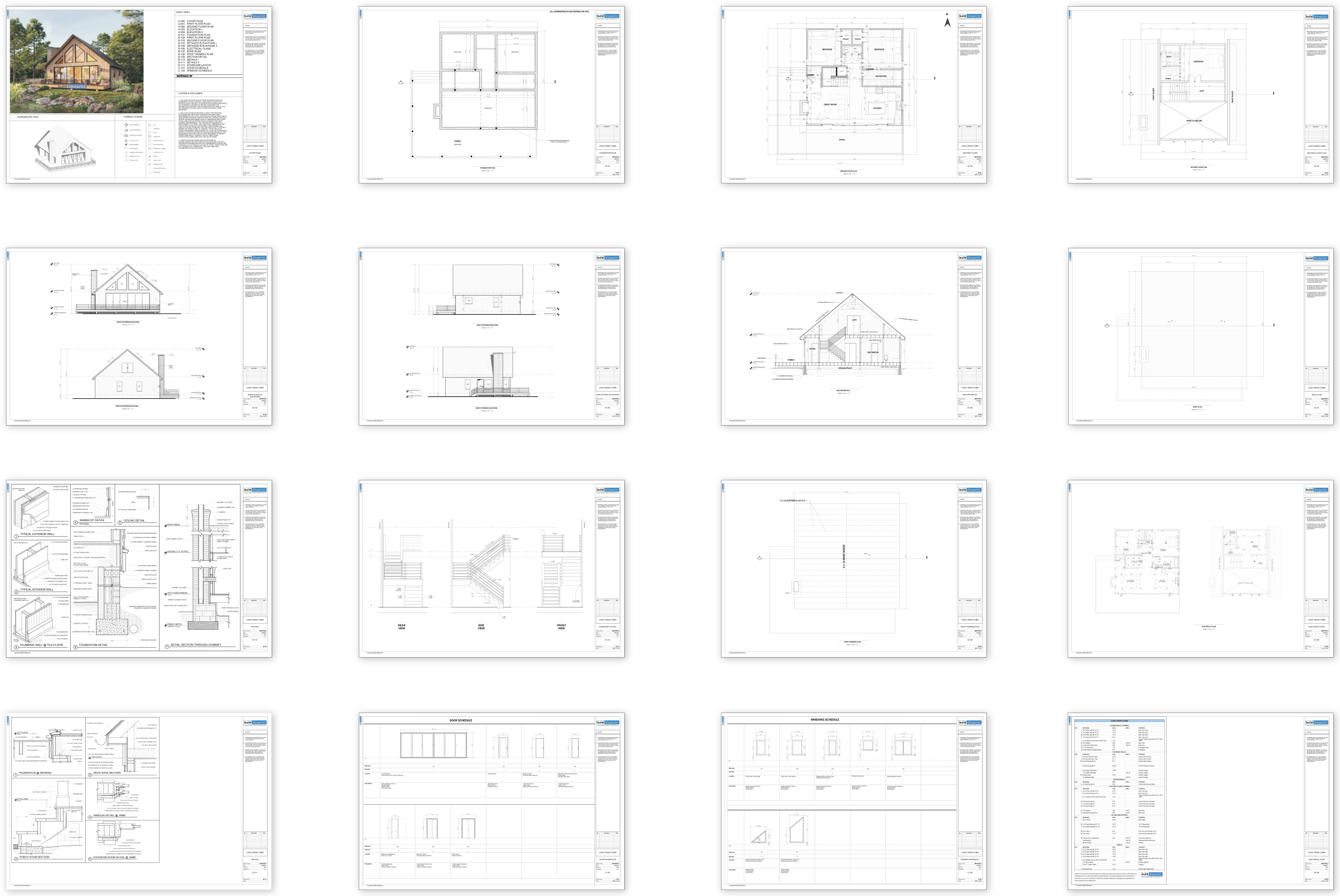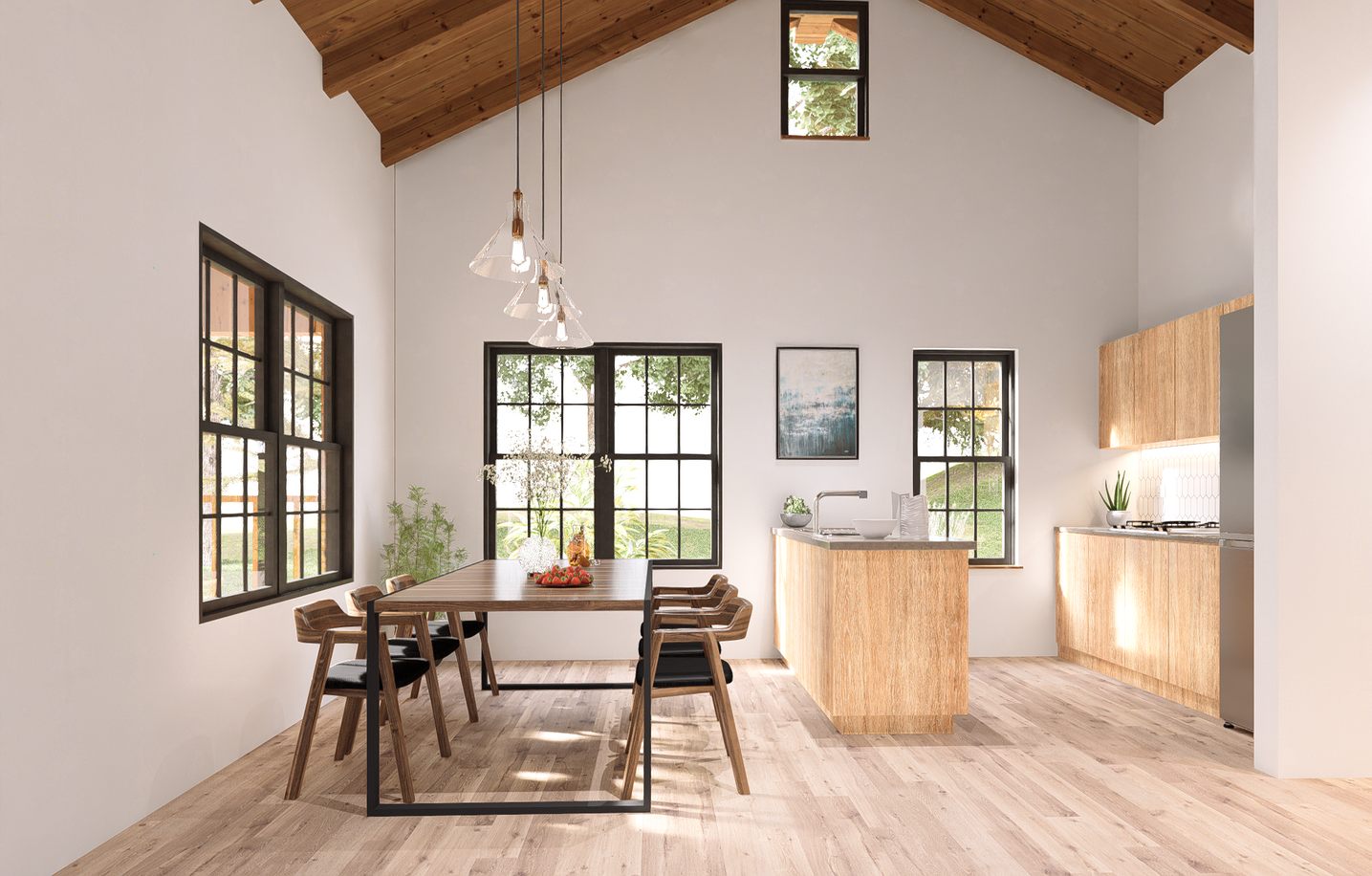What's Included in the Plans?
Each of the plan set includes the following: materials list, floor plan, elevations, sections, foundation and roof framing, electrical plan, plumbing fixture locations, construction details, door and window schedule.
See a sample drawing set below ↓

Our Plans Allows You to:
• Select a high quality builder suitable for the project
• Get an accurate project cost estimate
• Procure construction materials and supplies
• Start the building permit process with your local building department
• Get drawings stamped by an architect or engineer if required


