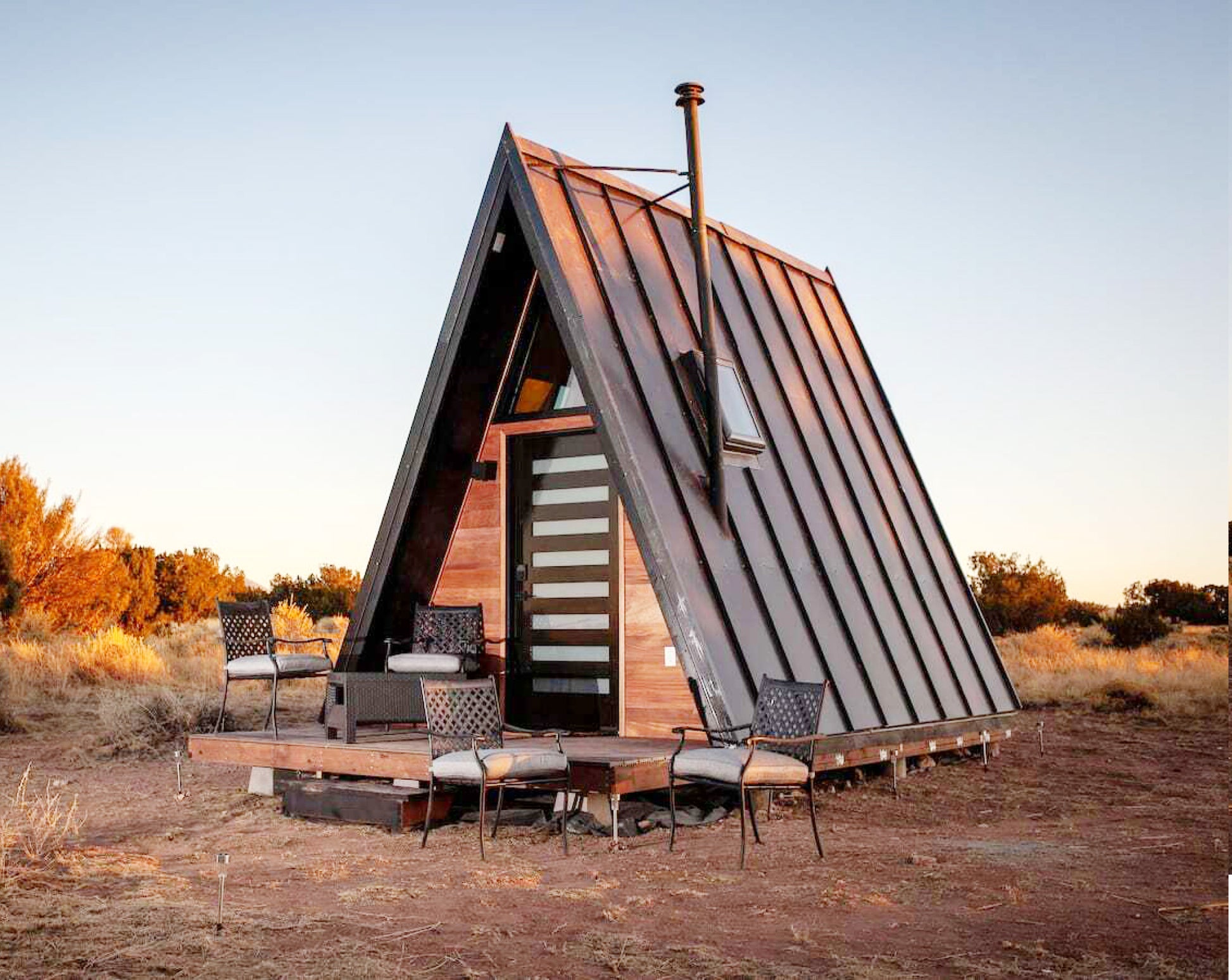Build Blueprint
12' x 18' Tiny A-Frame Cabin DIY Plans
12' x 18' Tiny A-Frame Cabin DIY Plans
Couldn't load pickup availability
| 160 SF (12'W x 18'L x 13'-10"H) |
| 1 Bedroom / Loft |
| Concrete Piers / A-Frame |
| Roof Load: 90 PSF |
| Ceiling Height: 1'-6" |
| Est. Materials Cost: $4,000* |
Build the perfect tiny A-frame style cabin on any plot of land, great for guest houses or Airbnb cabins! The overall size is 11'-1/2" x 18'-0", including the front porch. These DIY plans are simple and easy to follow, intended for all woodworking levels.
Complete DIY plans to build your own small modern A-frame cabin with a sleeping loft. Plans include material list, framing plan, foundation, roofing construction, and cut details. Plans are fully dimensioned and annotated, with step-by-step instructions. Total of 40 pages.
Material list includes all lumber and hardware required, all materials can be found at Home Depot or your local hardware store.
You will need basic woodworking tools like miter saw, power drill, measuring tape, and framing square. Plans includes architectural, framing, plumbing and electrical notes (not required).
Plans are copyrighted by Build Blueprint, and intended for personal builds only.
Instant Digital Download
Instant Digital Download
You will receive the download link to the full plan immediately after your purchase. Link never expires so you will always have access to download if needed.
Drawing Scale
Drawing Scale
All of our plans are drawn to standard scale (i.e. 1/4" = 1") as per most building and permit requirements.

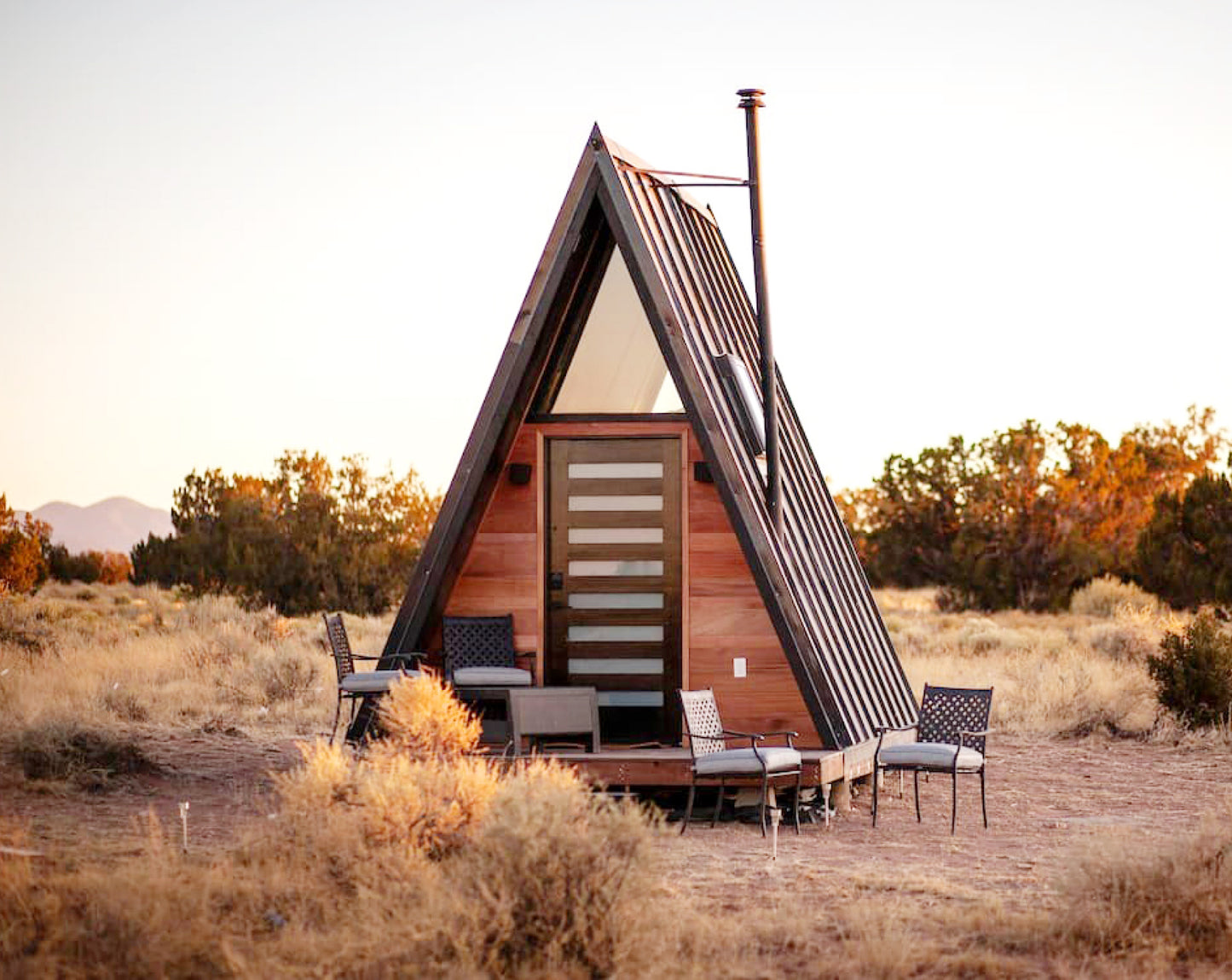
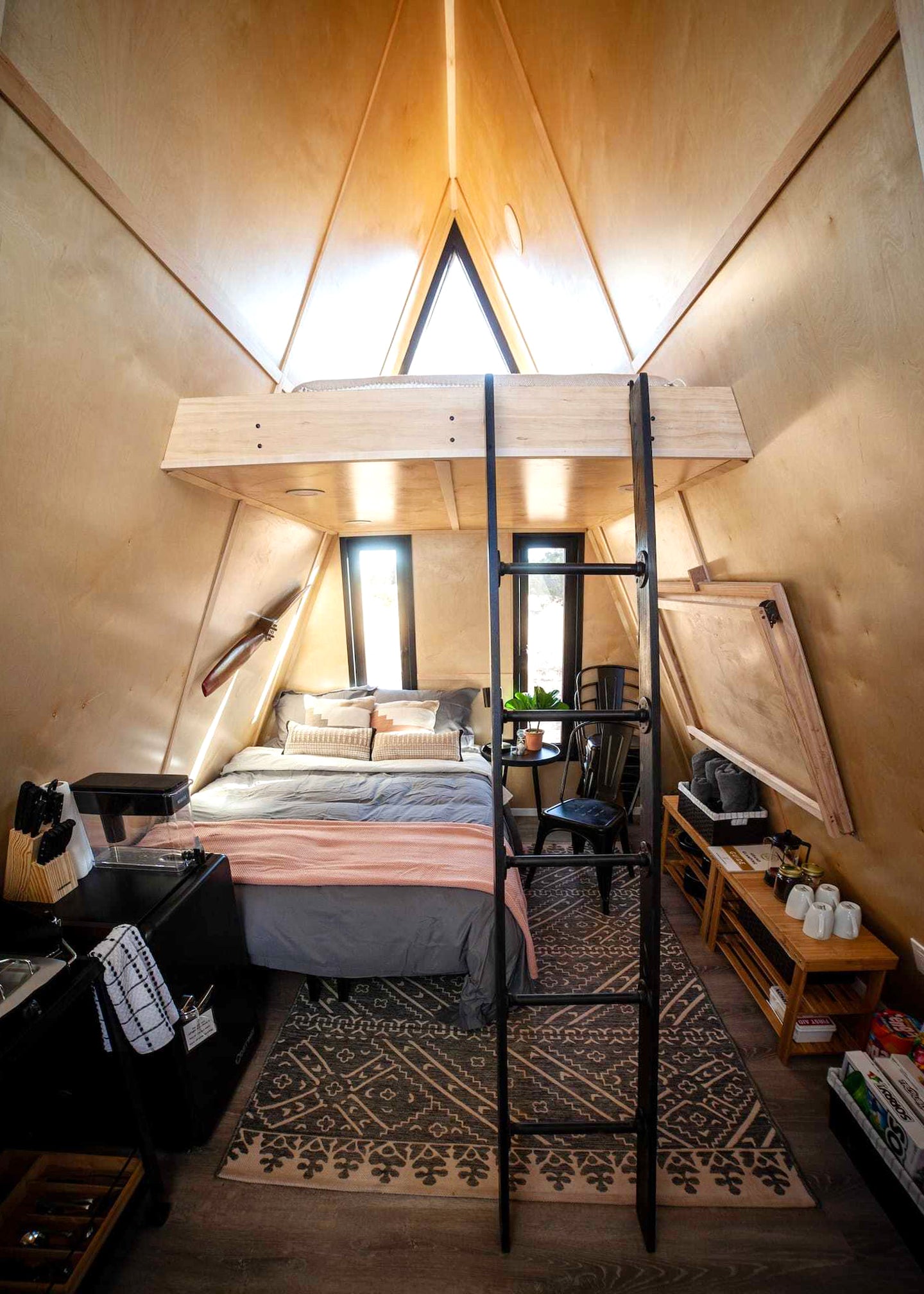
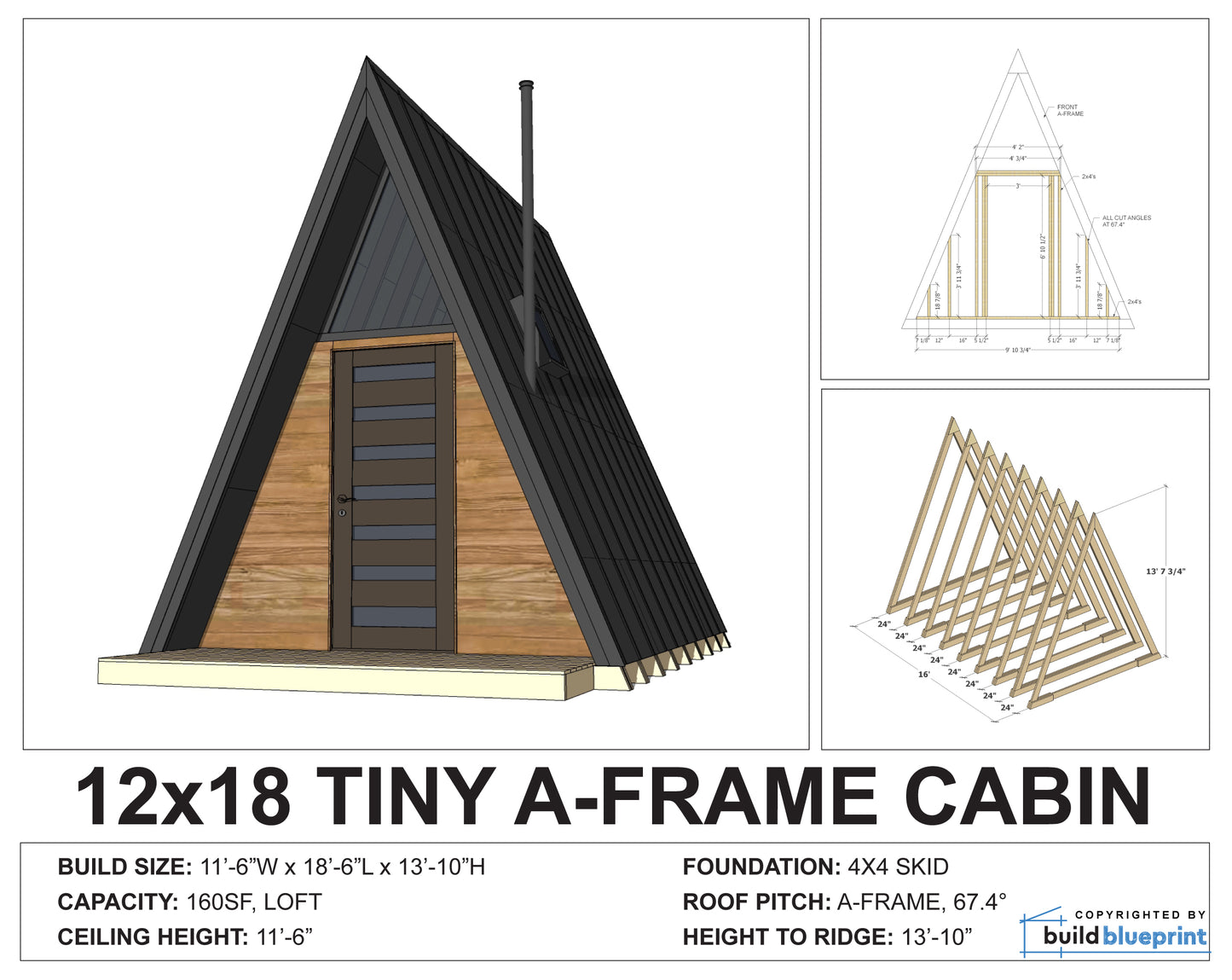

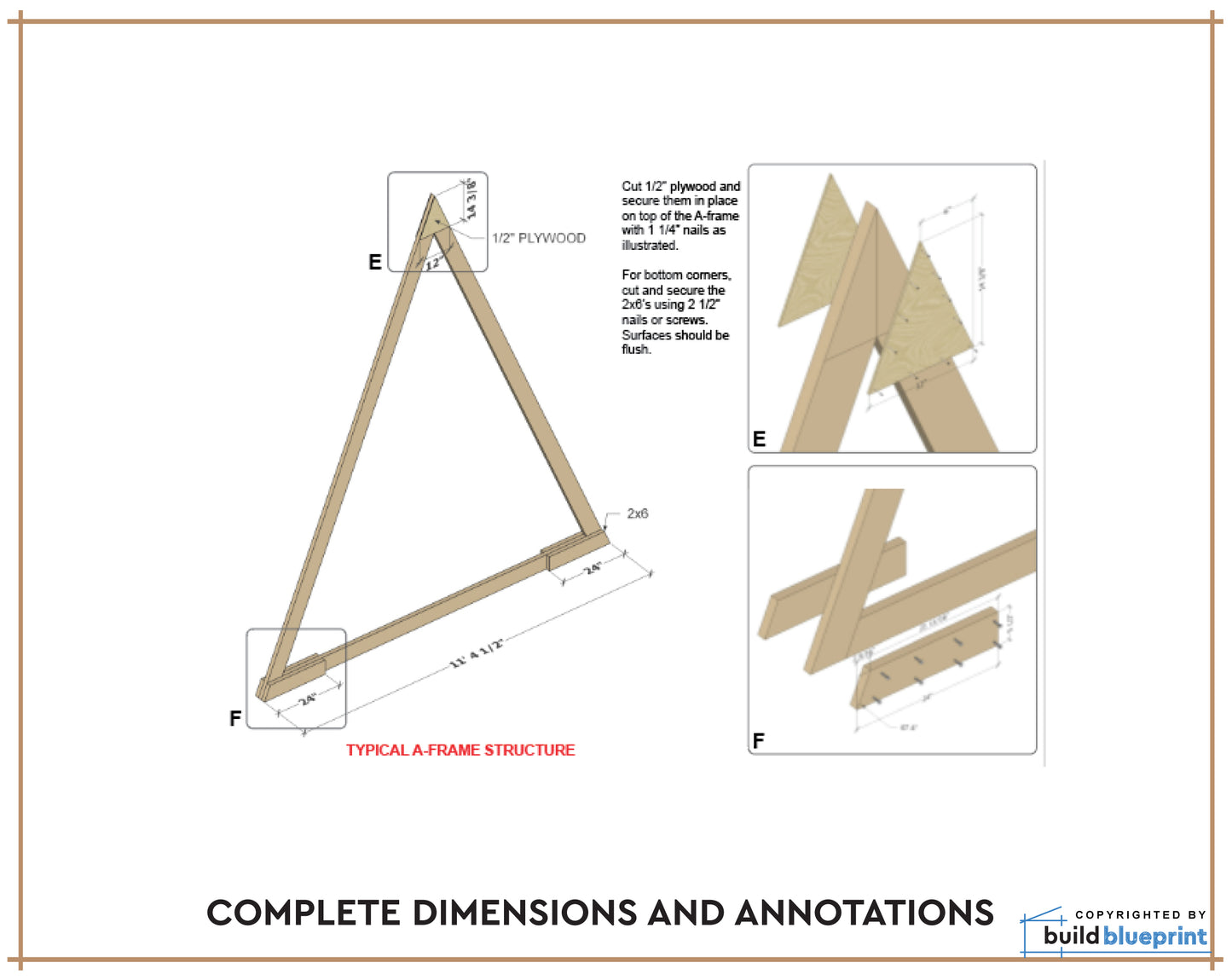
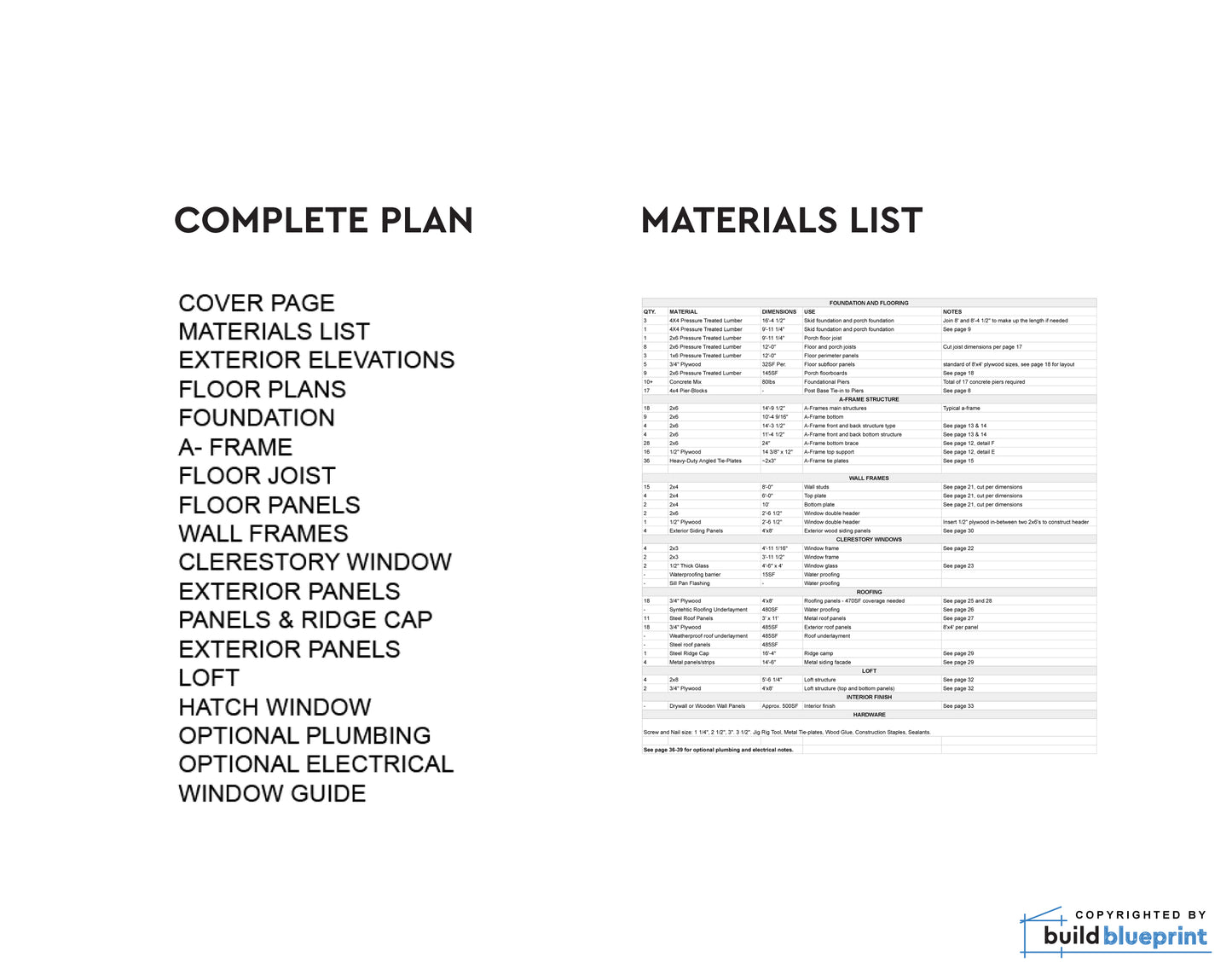
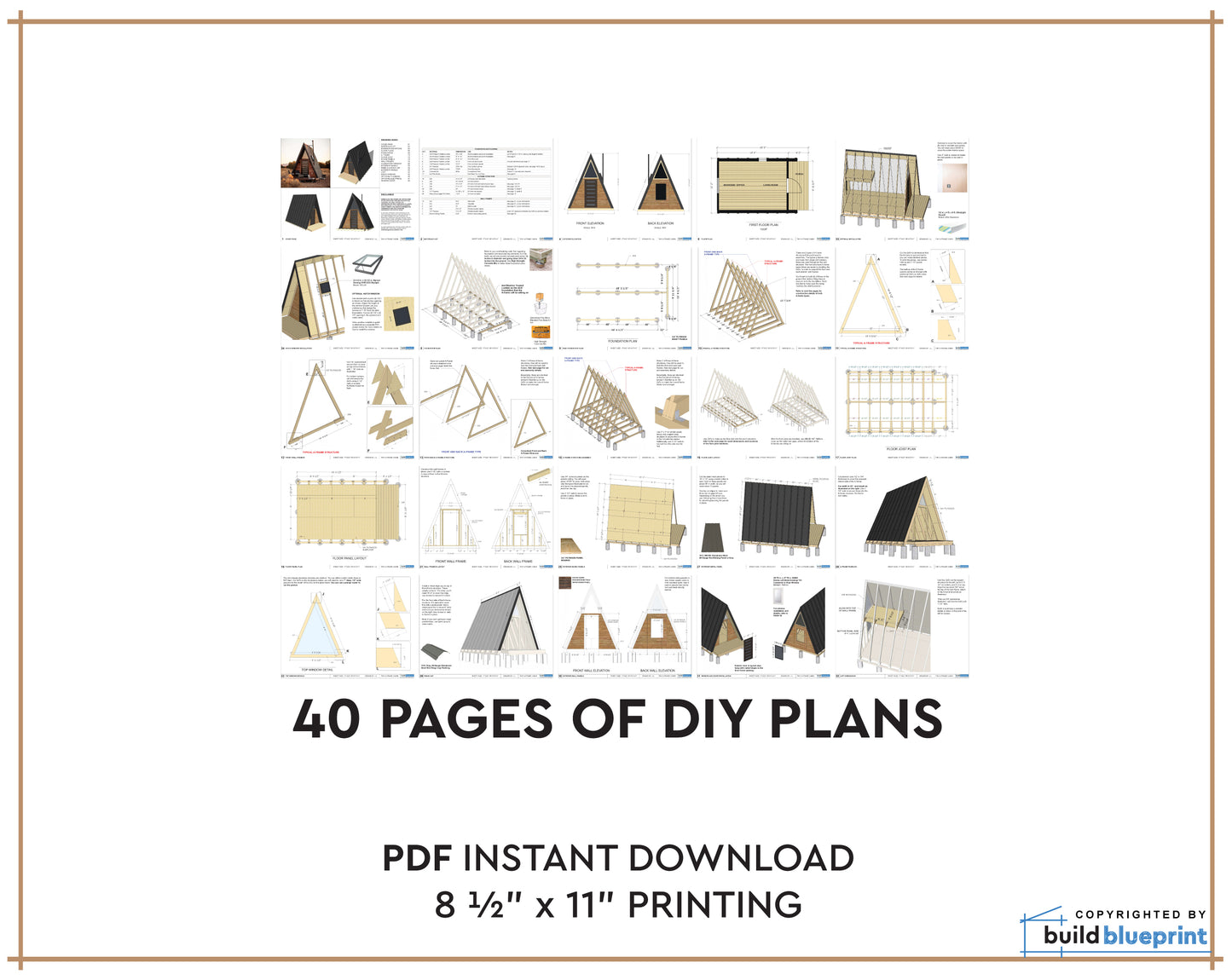
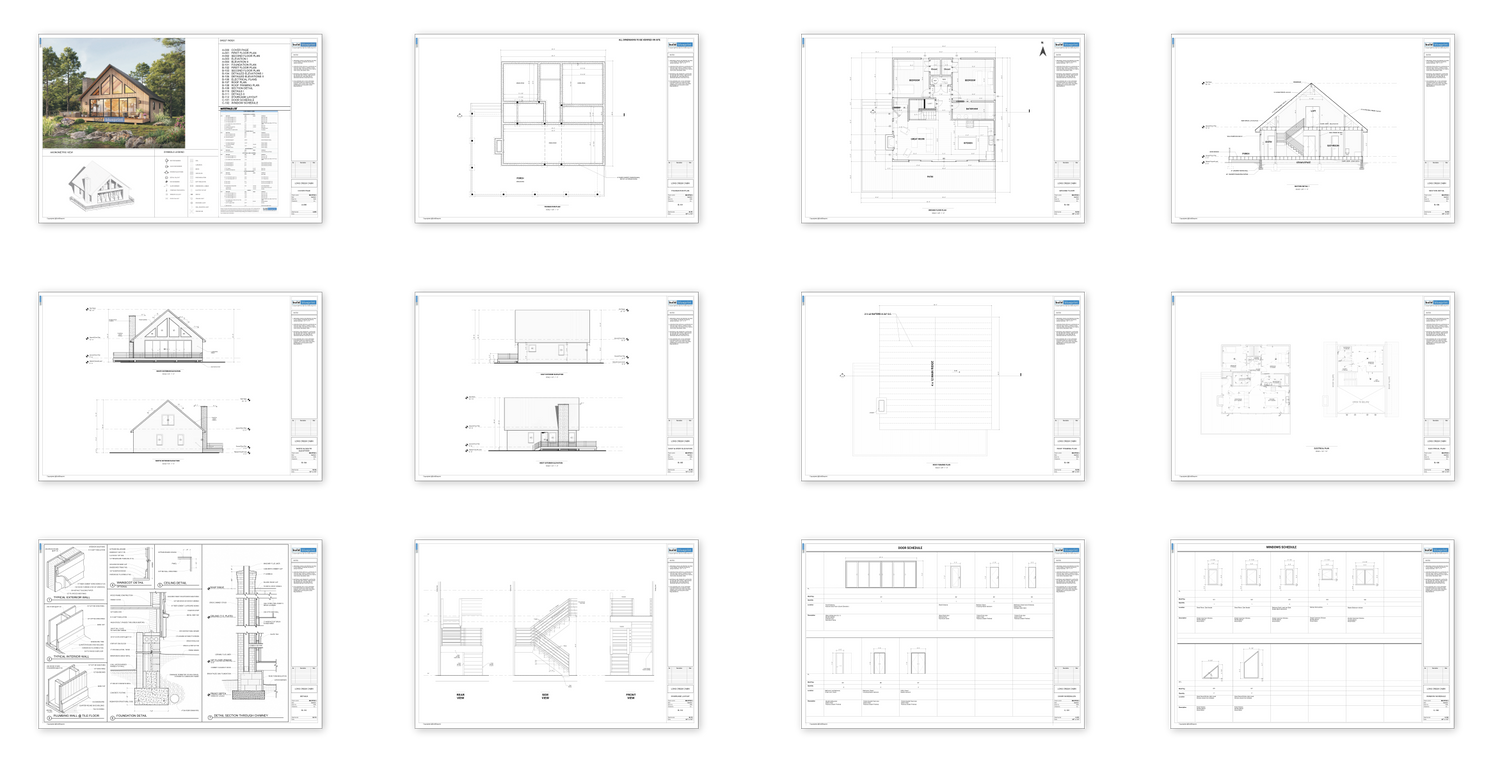
Complete Plan Set
All plans include: materials list, floor plan, elevations, sections, foundation and roofing plan, electrical plan, plumbing fixture locations, construction details, door and window schedule, and more.

