Build Blueprint
28' x 28' Long Creek Cabin Architectural Plans
28' x 28' Long Creek Cabin Architectural Plans
Couldn't load pickup availability
| 1025 SF (28'W x 28'L x 24'-3"H) |
| 3 Bedrooms / 2 Bathrooms |
| Concrete Pier or Slab, Optional Basement |
| Wind Load: 115 PSF |
| Ceiling Height: 8'-0" |
| Est. Materials Cost: $75,000* |
Build the perfect getaway cabin for a family or for short term Air BNB rentals. This is the complete architectural plan of a modern style cabin ready for permitting and construction. These plans are suitable to be built on any plot of land. This cabin is complete with double height ceilings, a sleeping loft, large windows for natural light, and washer/dryer. Both concrete slab and concrete pier foundation options are included in the drawings, optional basement plan included.
The plans include 19 sheets: Materials List, Floor Plans, Elevations, Foundation Plan, Wall Framing Plan, Roof Framing Plan, Electrical Plan, Plumbing Plan, Construction Details, and Door/Window Schedule, fully dimensioned and annotated. The total heated interior is 1025SF, with 8'-0" high ceilings. Plans are designed per US standards. CAD files are available for purchase, please message me for more information.
Size: 28'x28'
Total Area: 1025 SF
Bedrooms: 3
Bathrooms: 2
Roof Load: 95PSF
Foundation: Concrete Slab or Concrete Pier
Basement Option Included
Plans are copyrighted by Build Blueprint, and intended for personal builds only.
Instant Digital Download
Instant Digital Download
You will receive the download link to the full plan immediately after your purchase. Link never expires so you will always have access to download if needed.
Drawing Scale
Drawing Scale
All of our plans are drawn to standard scale (i.e. 1/4" = 1") as per most building and permit requirements.
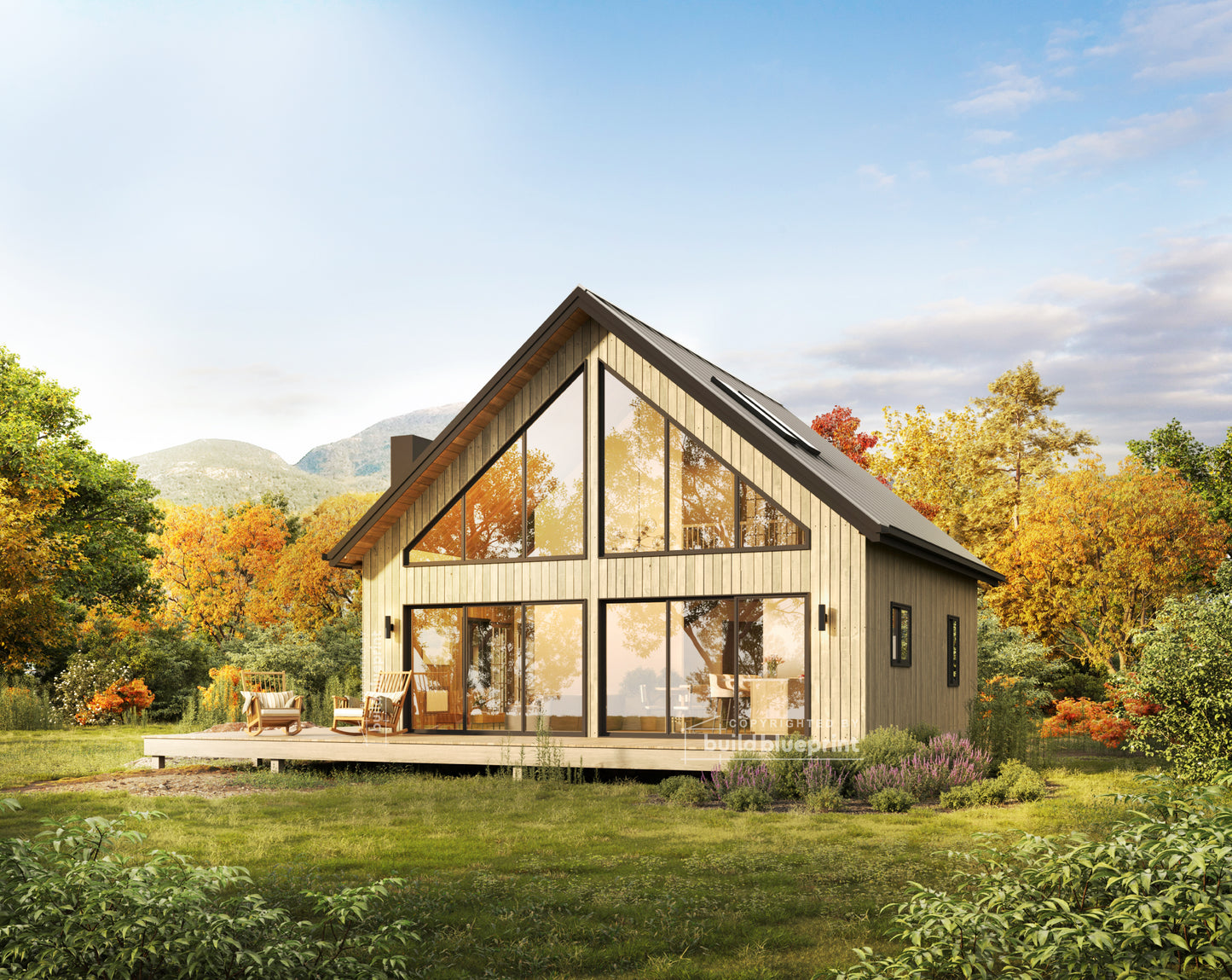
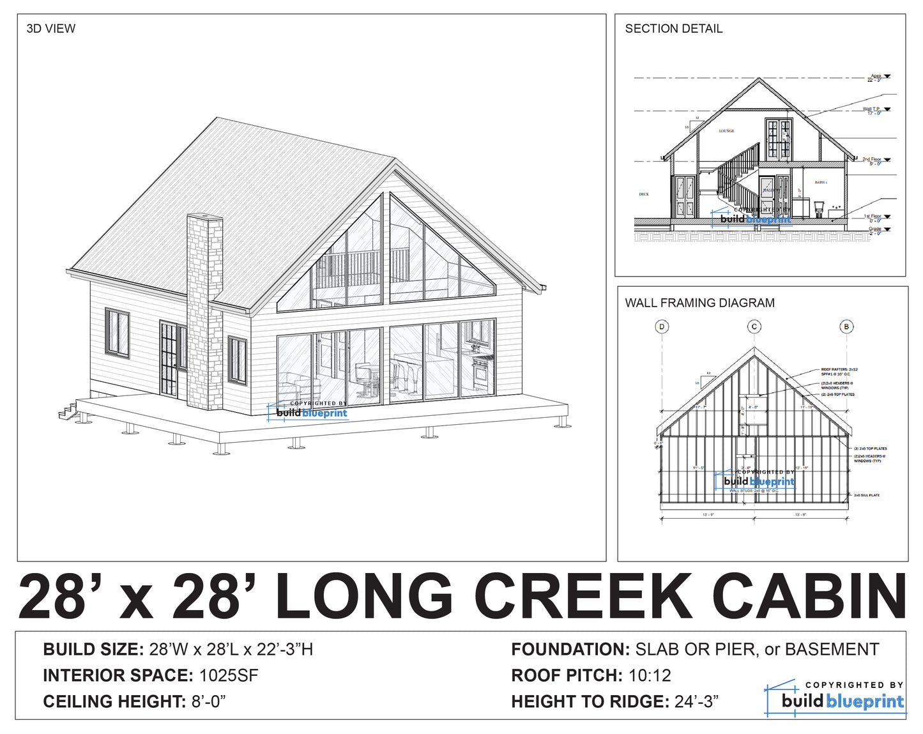
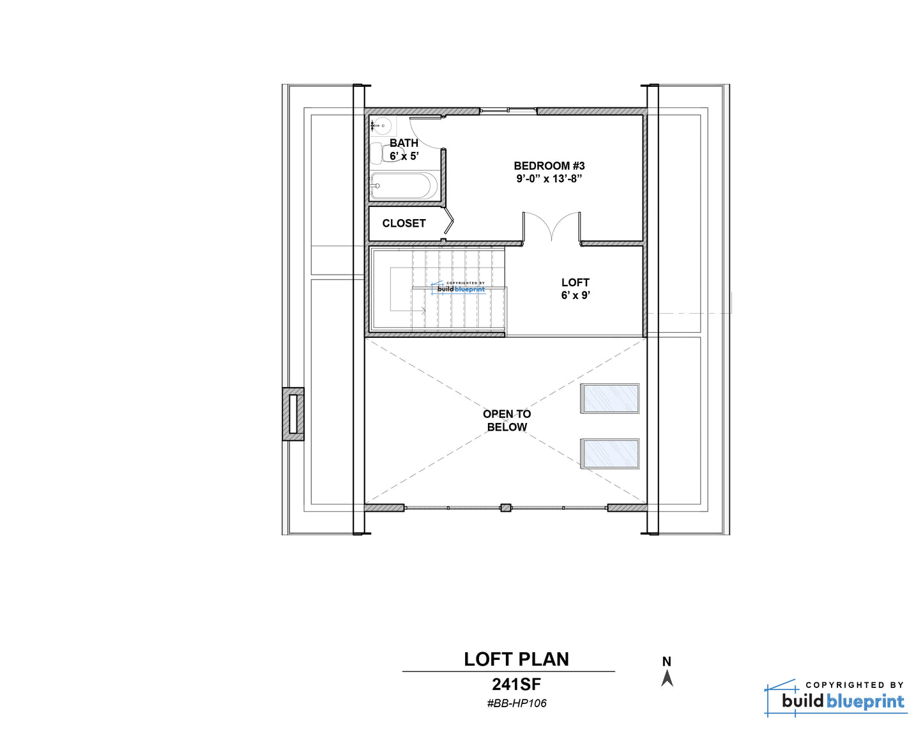
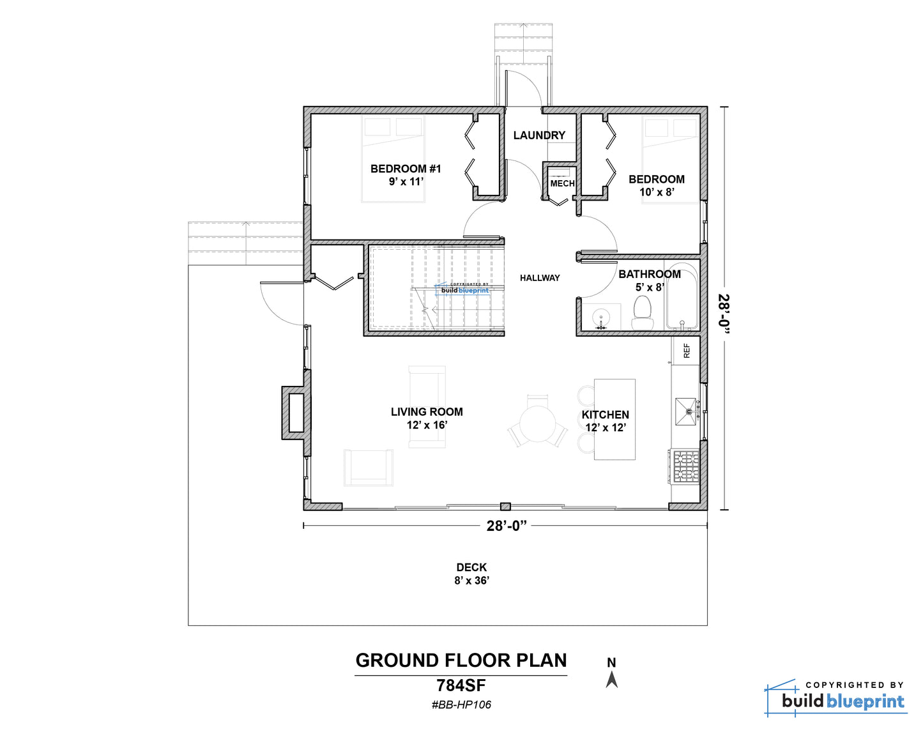
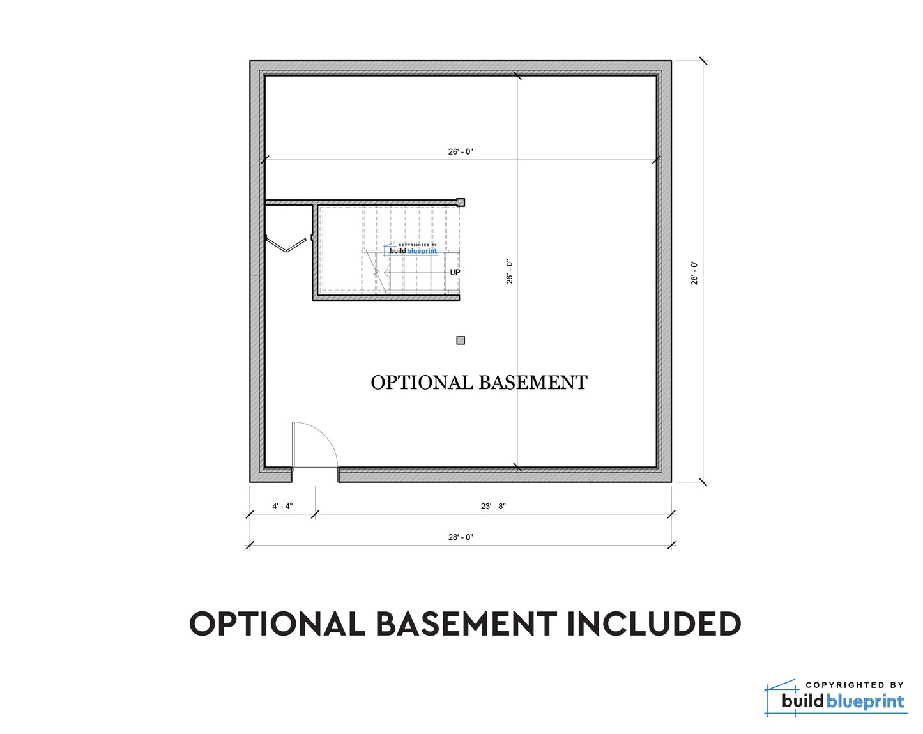
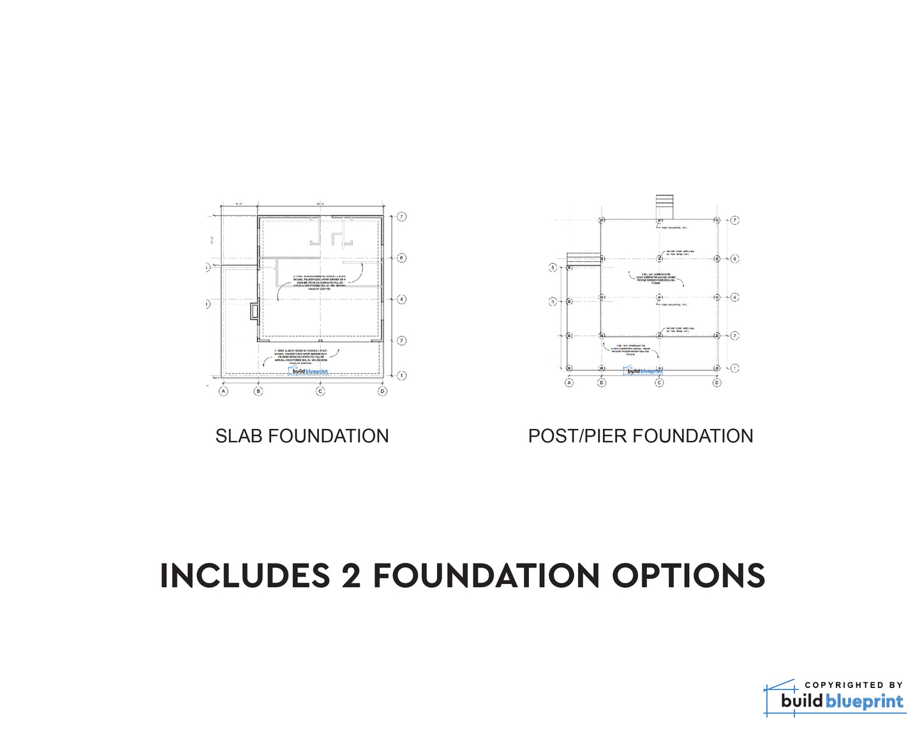
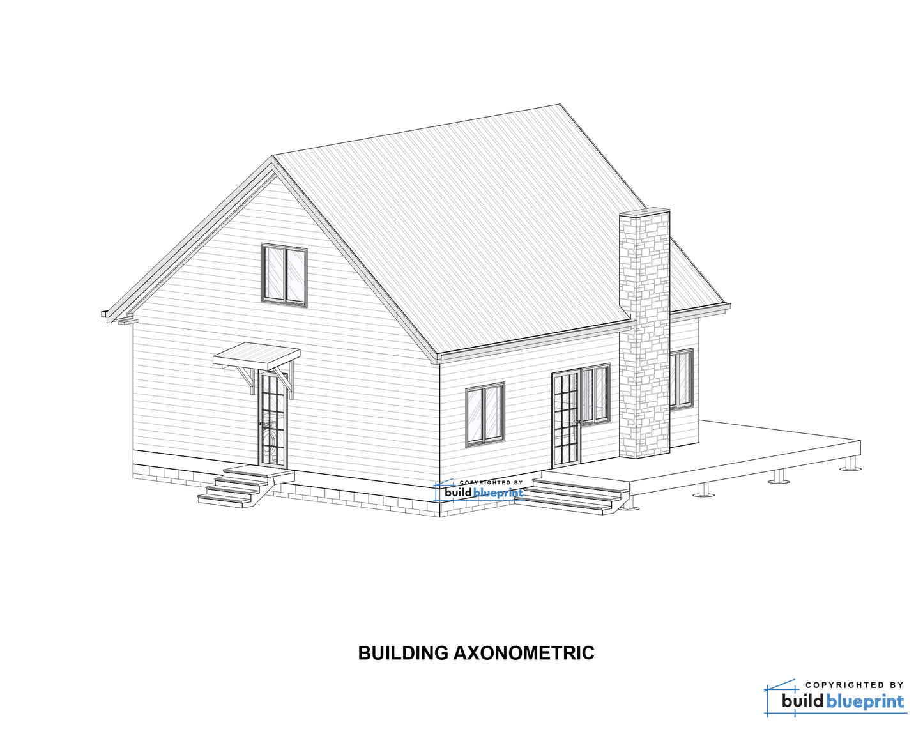
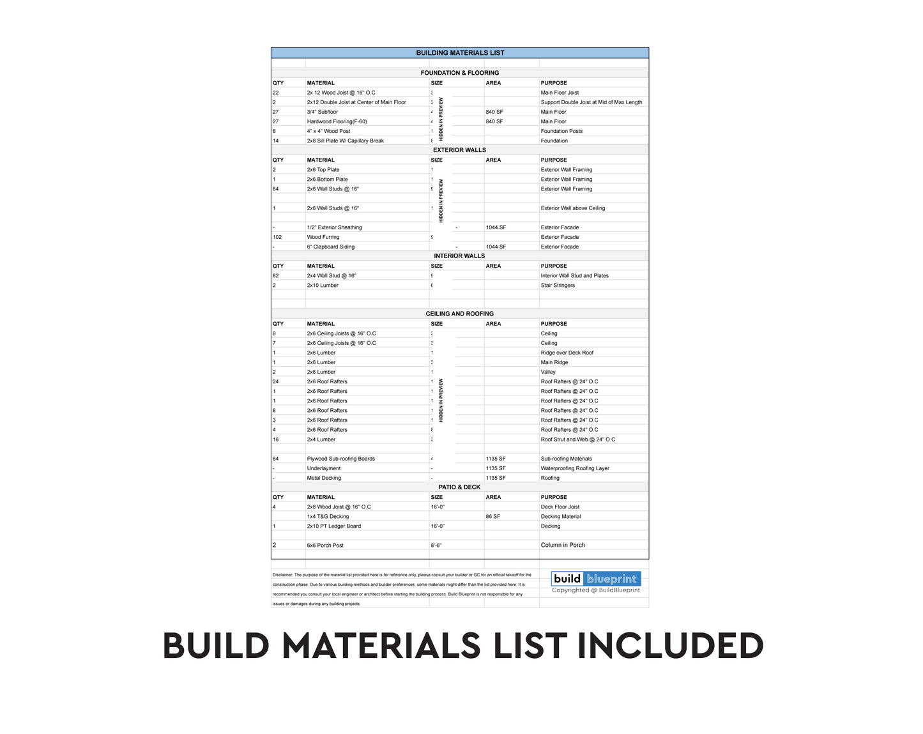
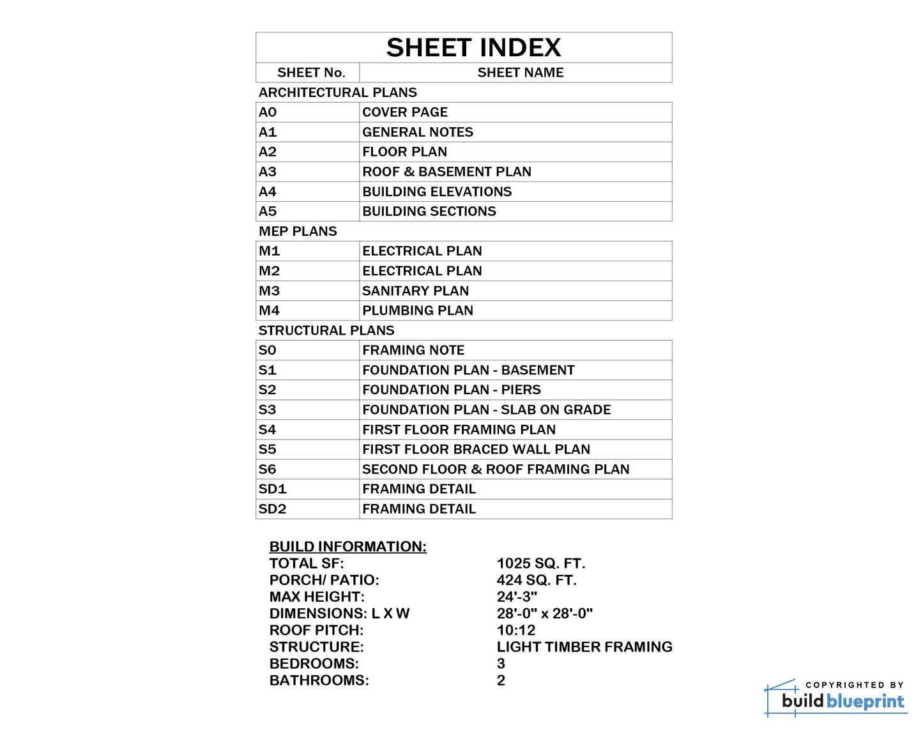
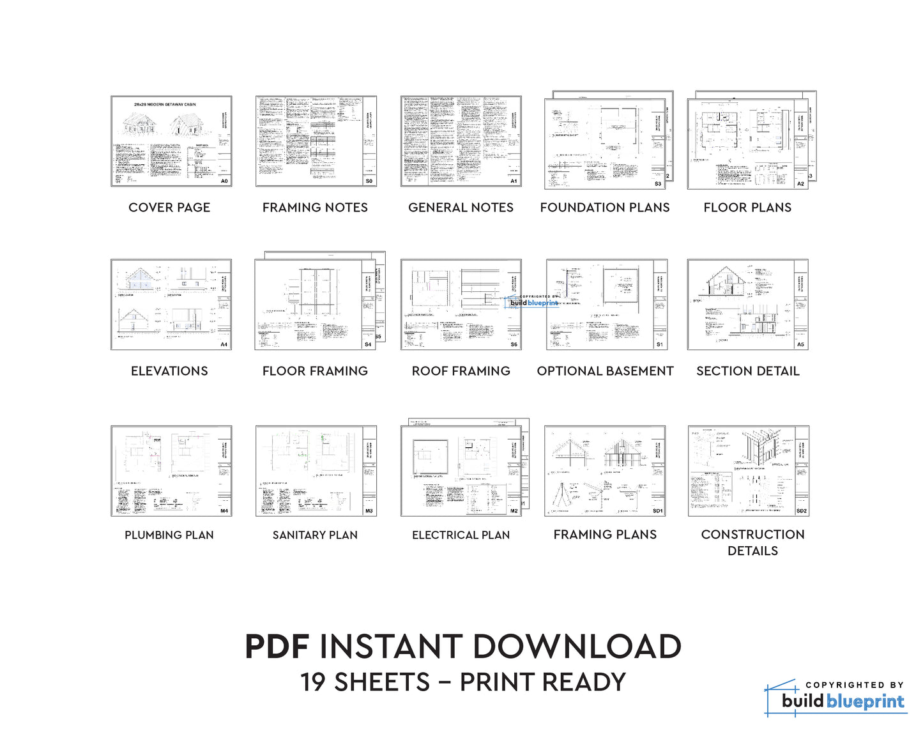
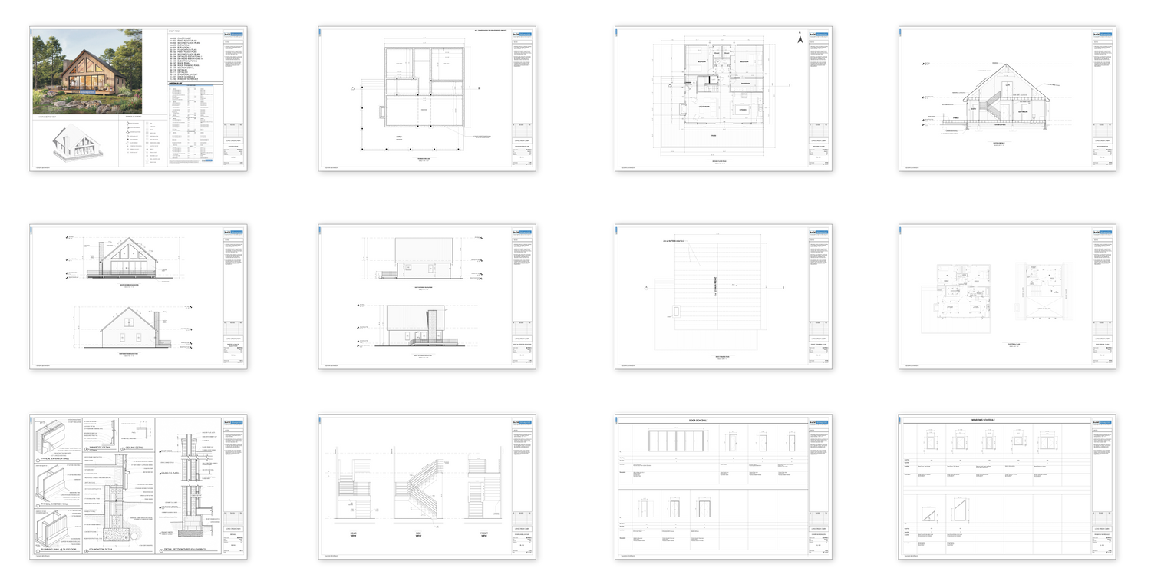
Complete Plan Set
All plans include: materials list, floor plan, elevations, sections, foundation and roofing plan, electrical plan, plumbing fixture locations, construction details, door and window schedule, and more.










