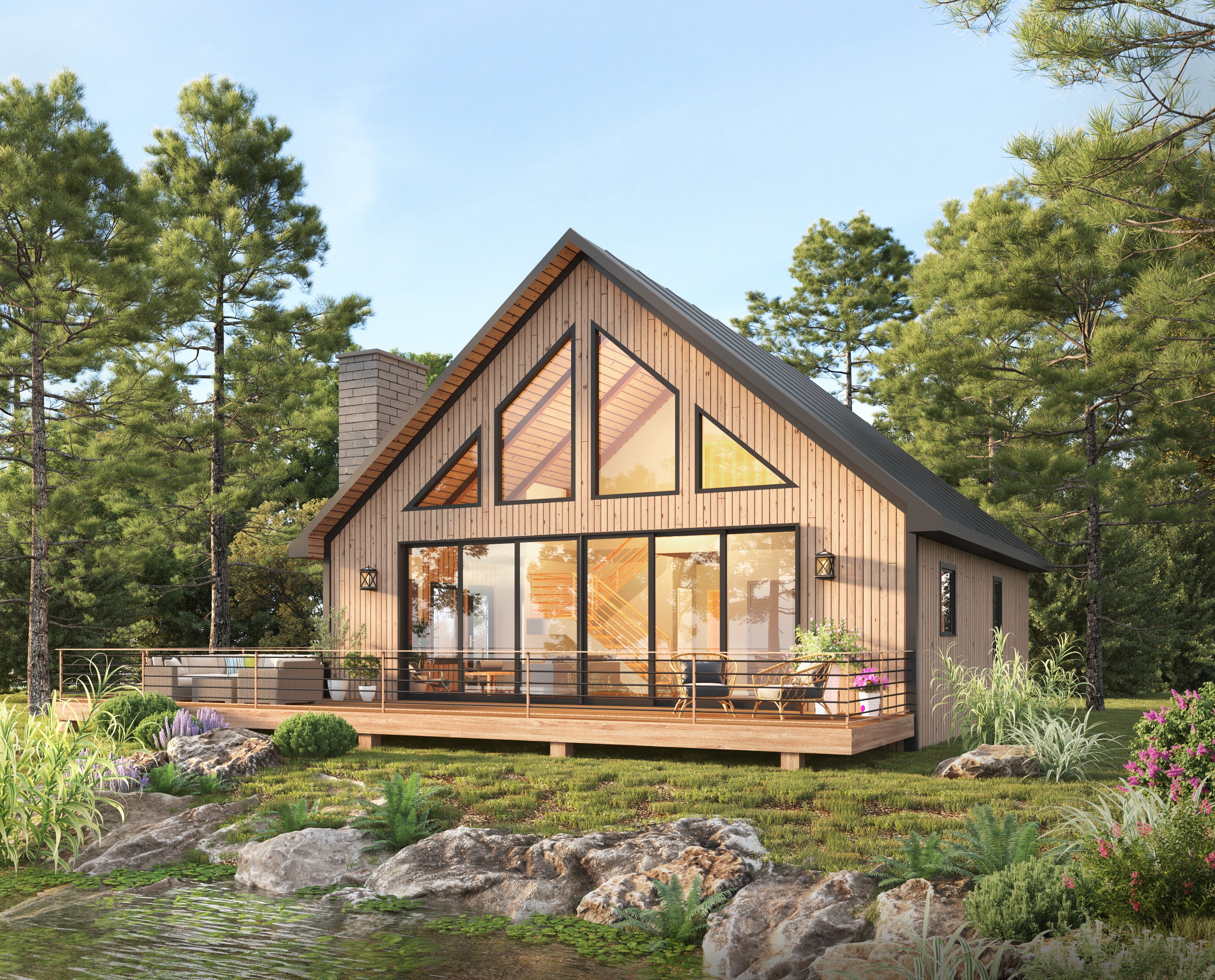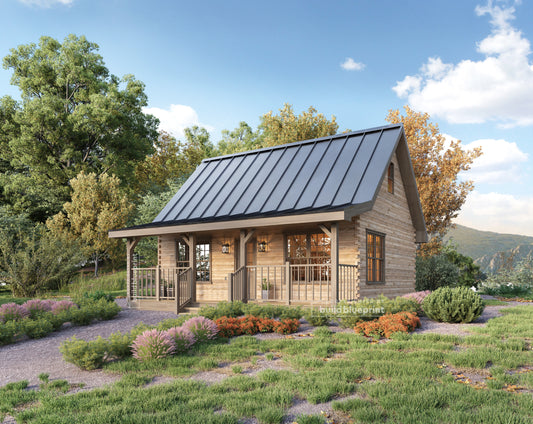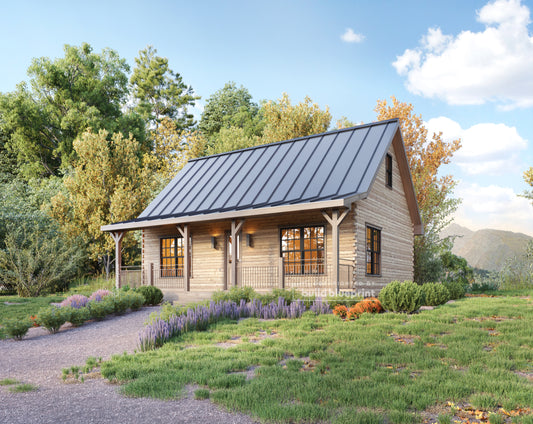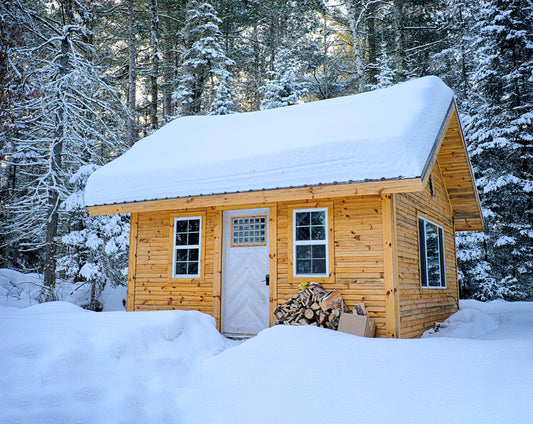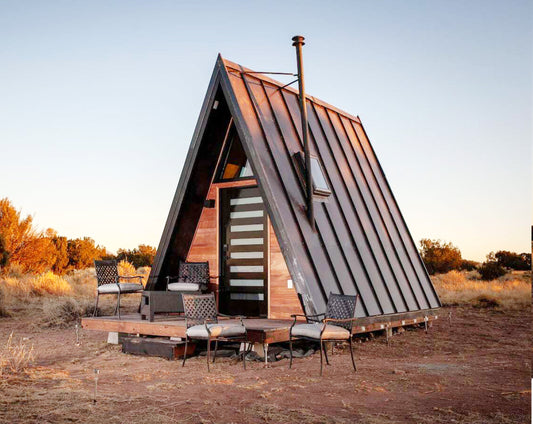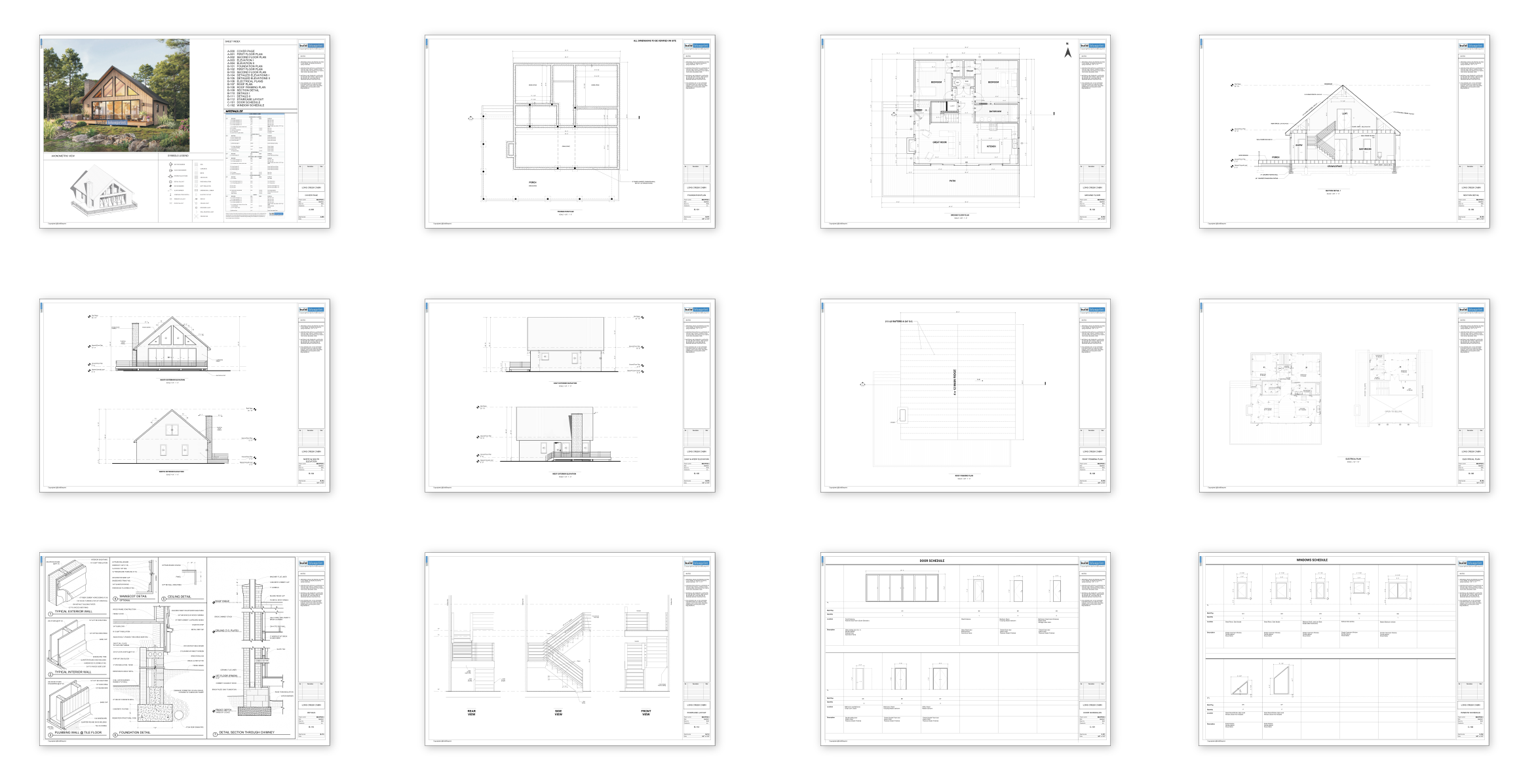Complete Architectural Plans
Our plans include all standard architectural drawings and materials list required for permitting and construction.
Most Popular Plans
-
20' x 26' Adirondack Cabin Architectural Plans
Regular price From $125.00 USDRegular priceUnit price per -
24' x 34' Large Adirondack Cabin Architectural Plans
Regular price From $125.00 USDRegular priceUnit price per -
16' x 20' Redwood Cabin Loft DIY Build Plans
Regular price $125.00 USDRegular priceUnit price per -
12' x 18' Tiny A-Frame Cabin DIY Plans
Regular price $125.00 USDRegular priceUnit price per
-
READY TO BUILD
All cabin plans come with complete construction drawings, ready to be handed off to your builder.
-
COST EFFECTIVE
We focus on creating cost-effective designs, helping you to reduce overall cost and building time.
-
UNIQUE DESIGNS
Our cabins are designed to be modern and timeless, with the next generation in mind.
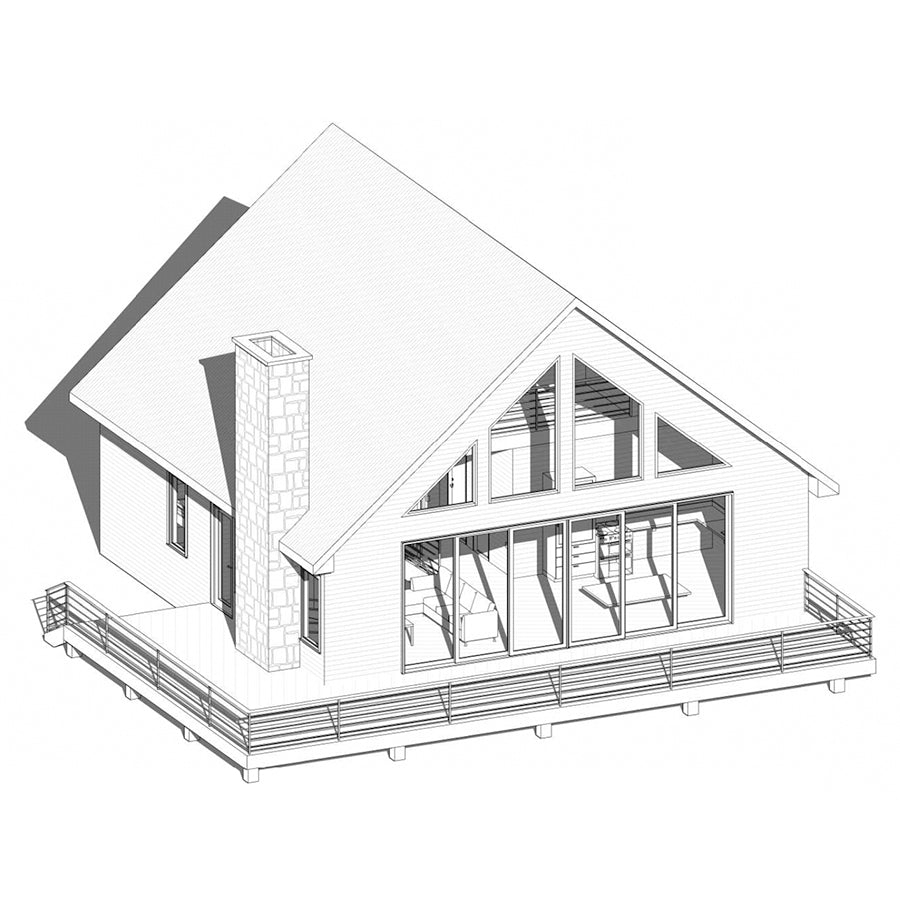
Designed by Professionals
Our team of experienced architects and engineers design each cabin centered around people and everyday living. Our plans are drawn to the highest standards of quality to make sure you have a smooth building process.
Customer Reviews
-
Esteban
"Very detailed plans! Got approved with city and starting to build at the beginning of the year. Thank you!"
-
Authur
"I love these plans exceeded my expectations.This is perfect for what I was looking for to build on our ranch."
-
Susan
"Definitely the best set of plans I've found online, has everything my builder needed. Material list was very helpful in getting a cost estimate quickly."

