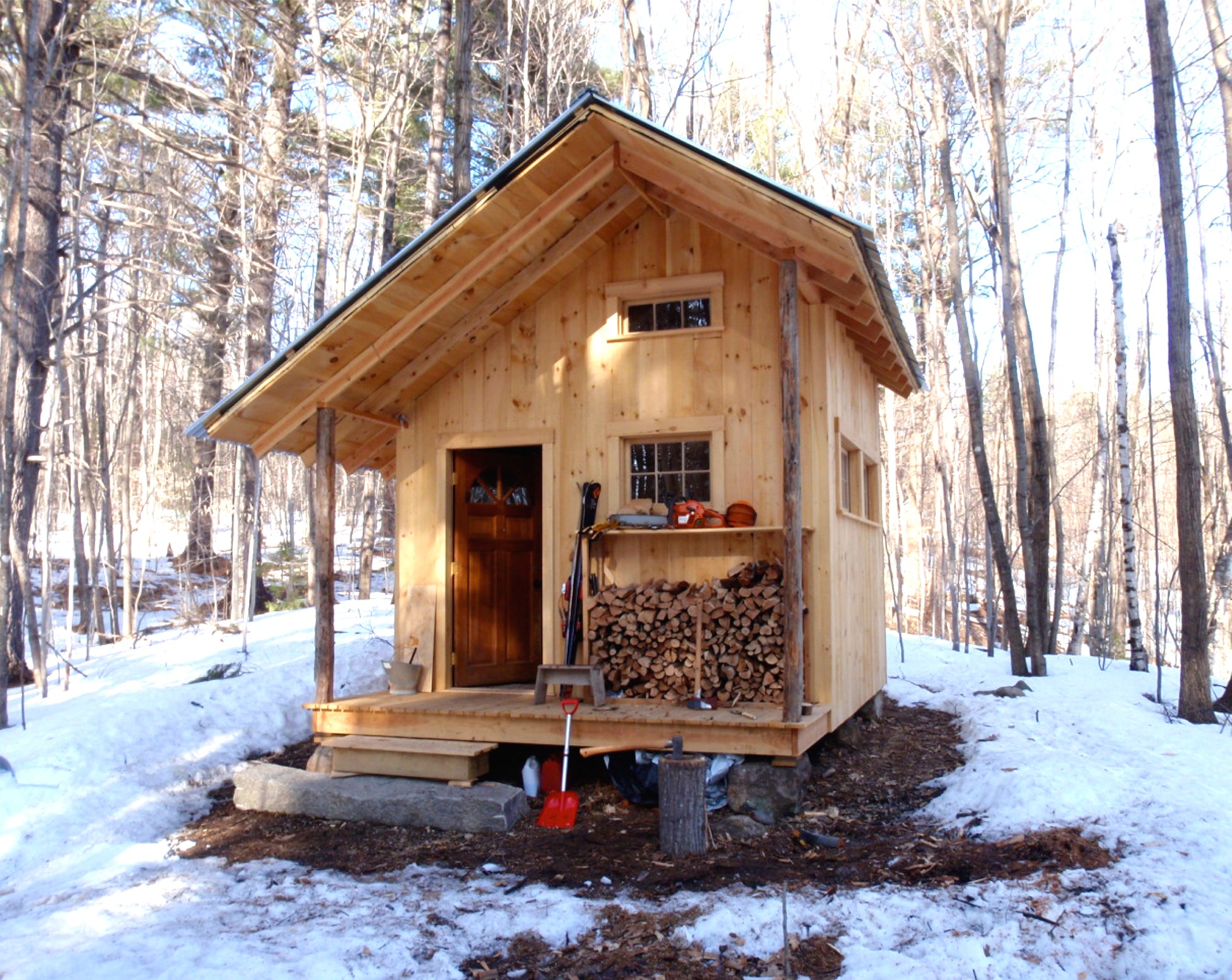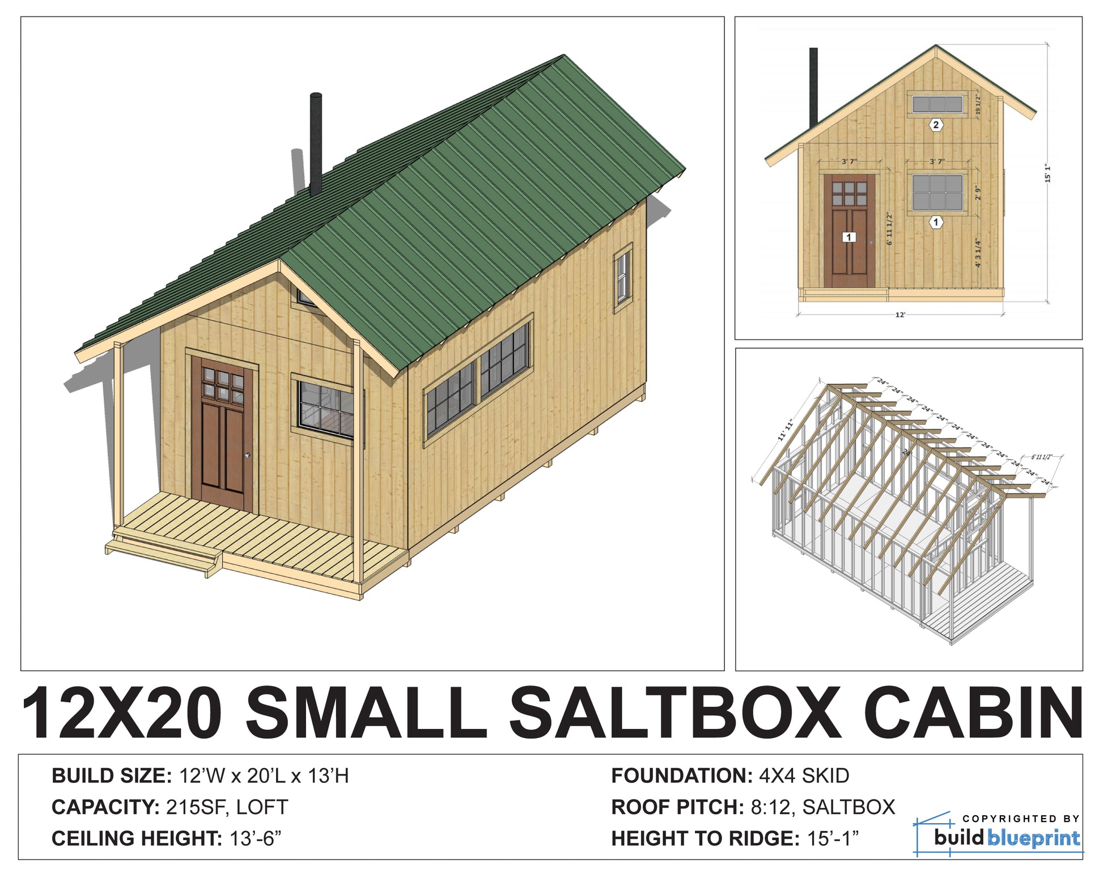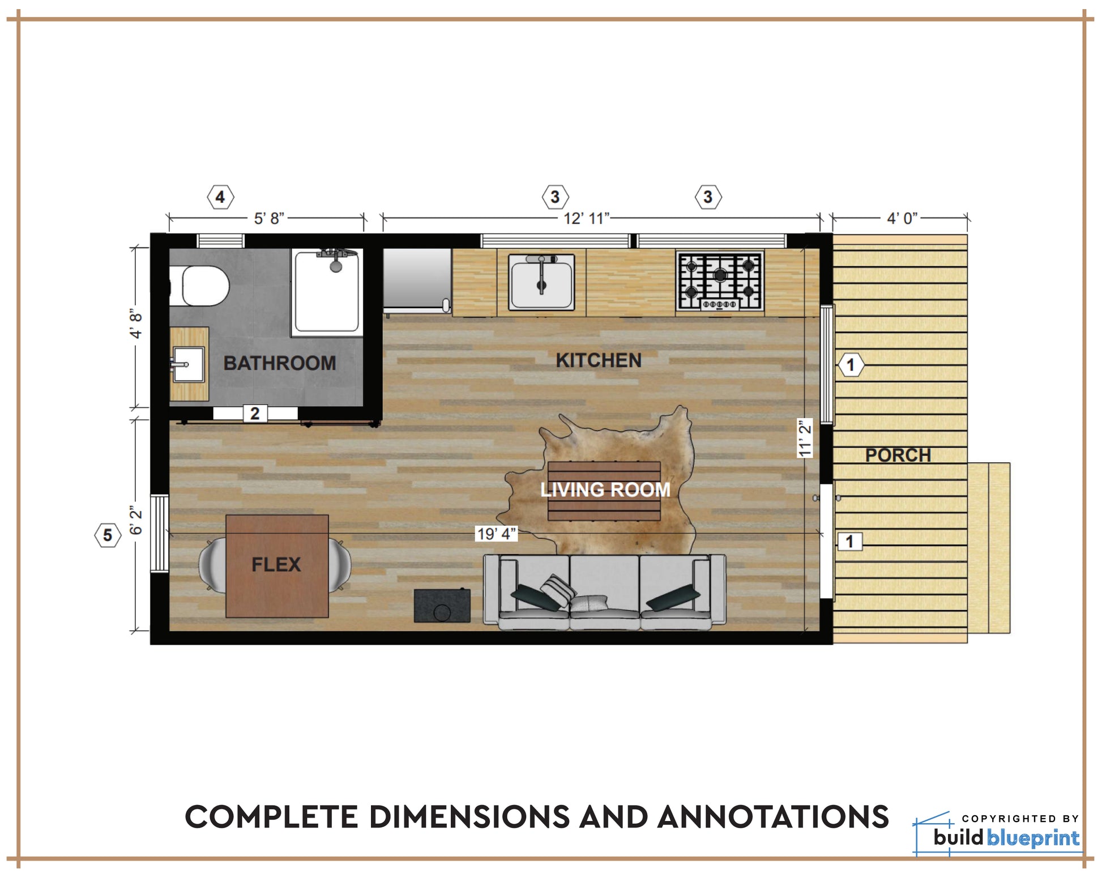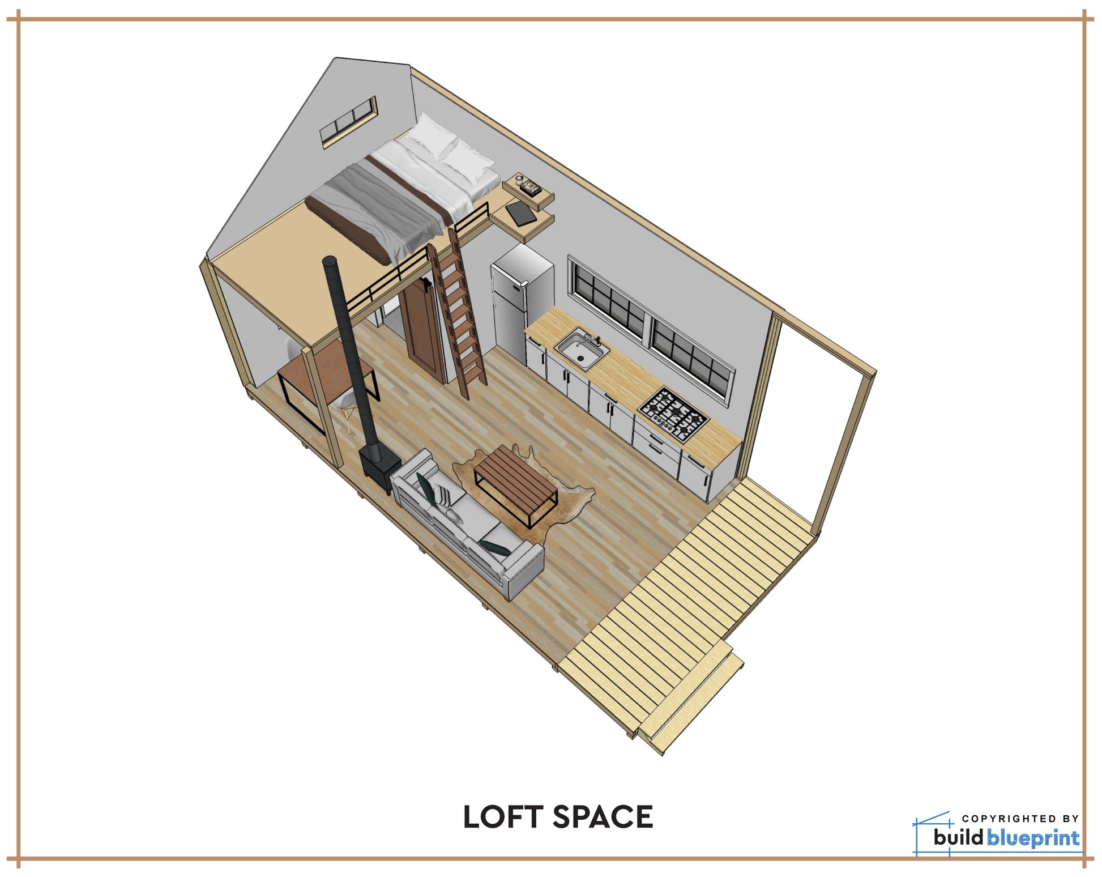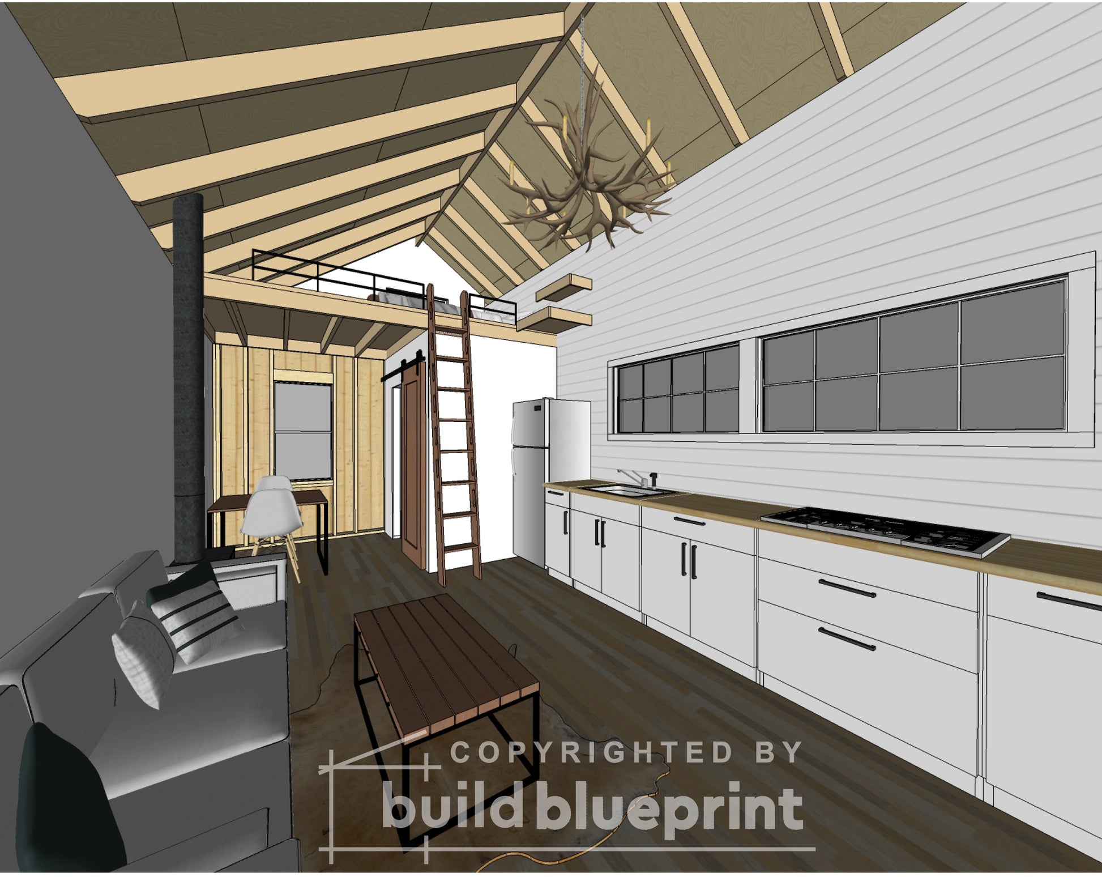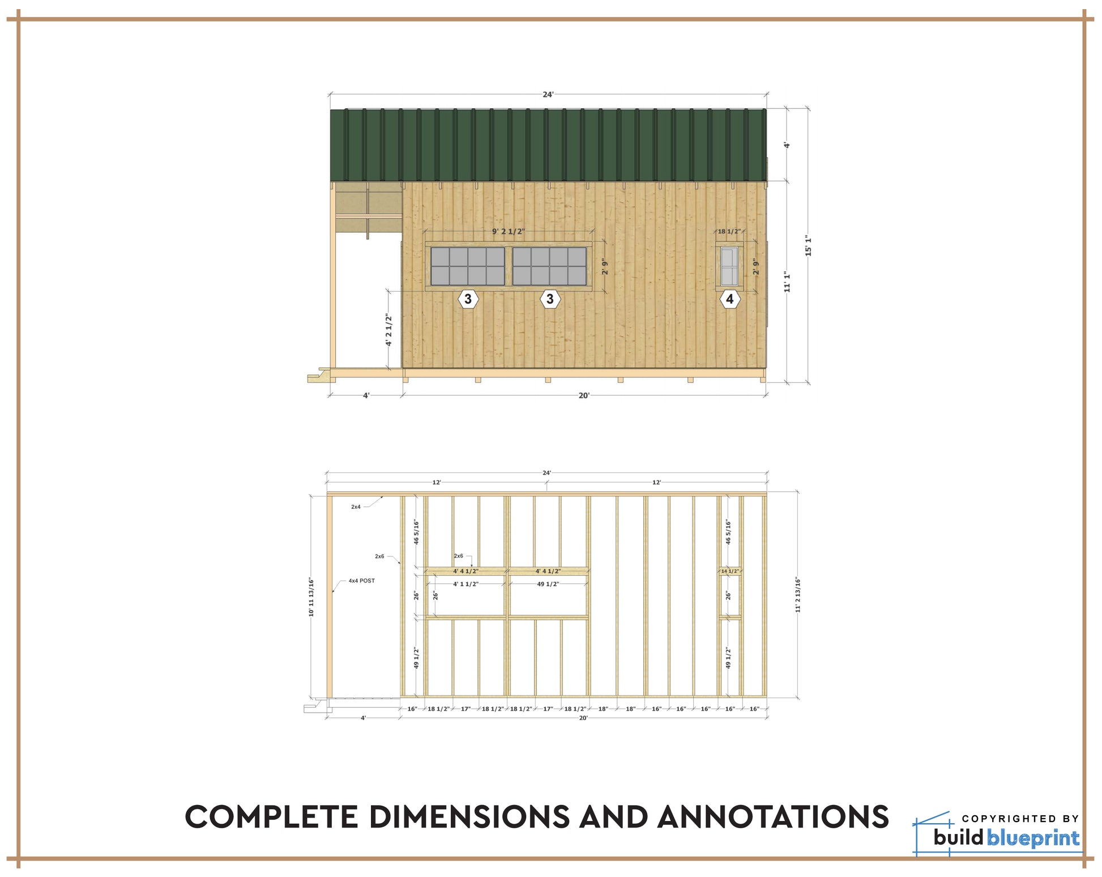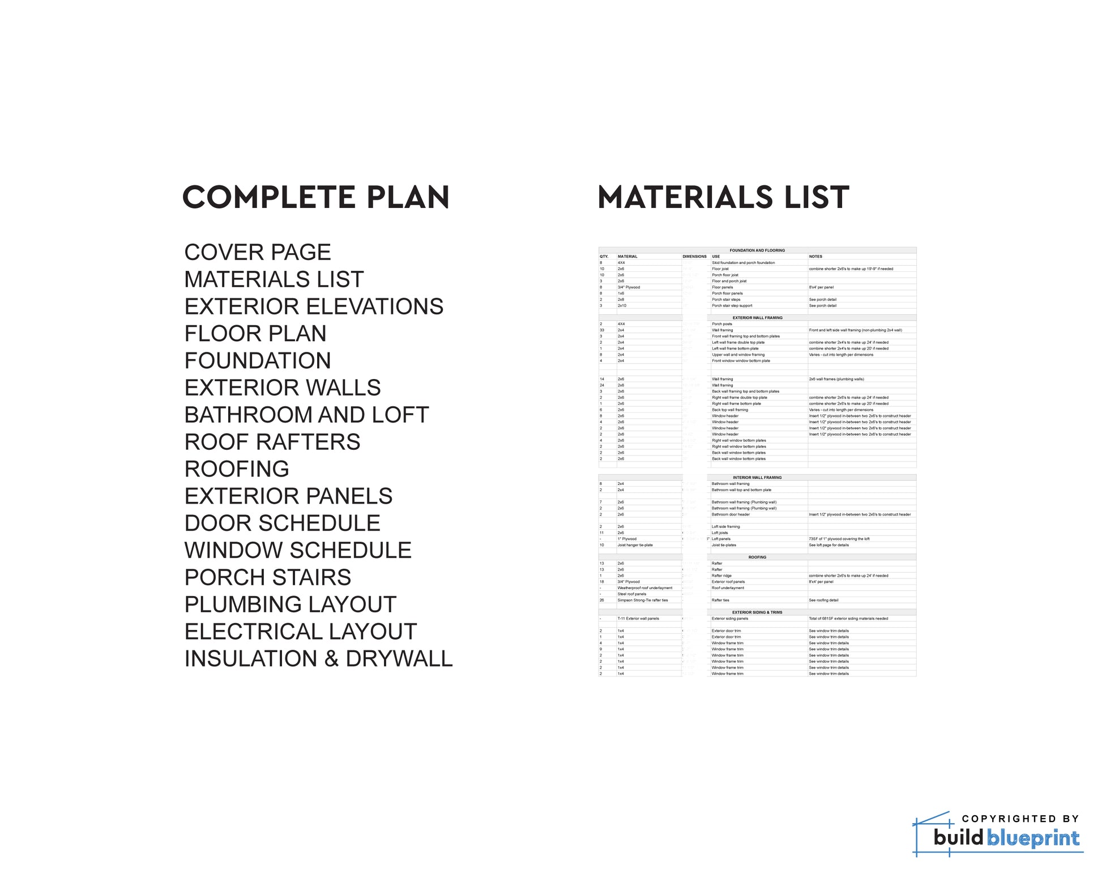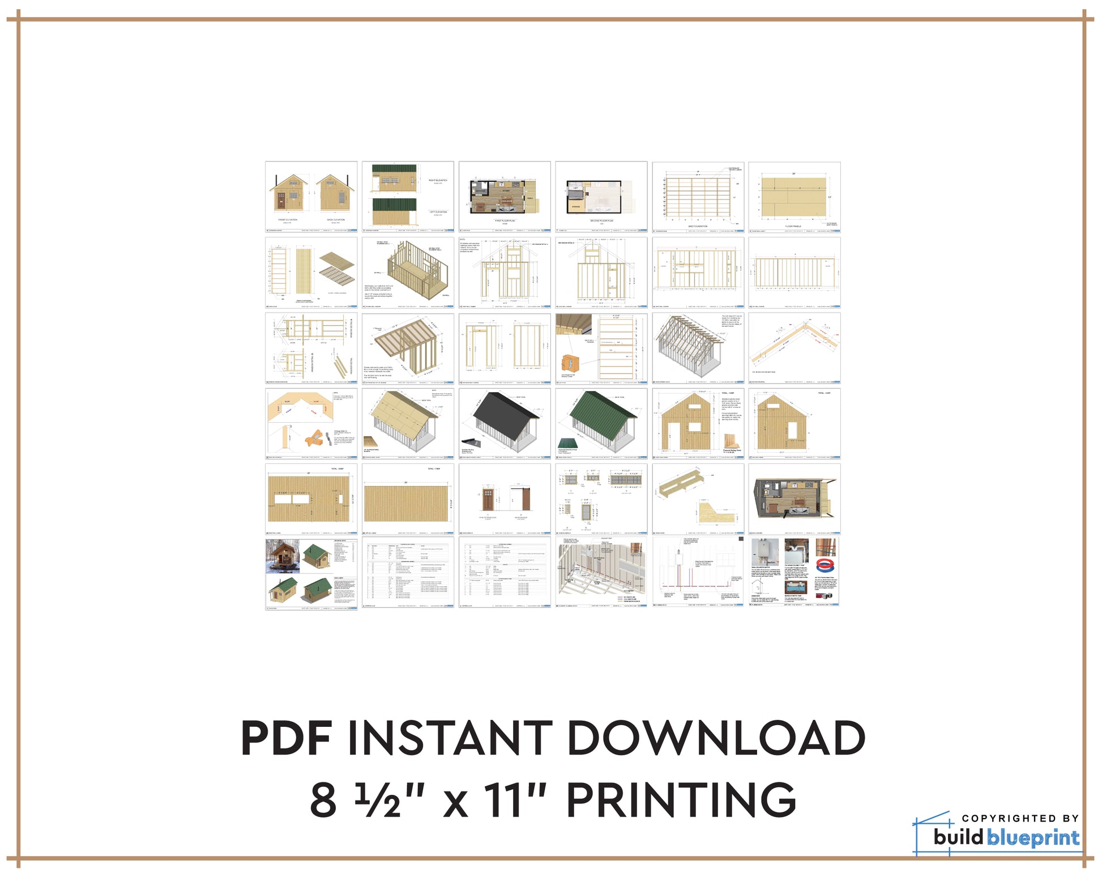Build Blueprint
12' x 20' Small Cabin Loft DIY Build Plans
12' x 20' Small Cabin Loft DIY Build Plans
Couldn't load pickup availability
| 215 SF (12'W x 20'L x 15'-1"H) |
| 1 Bedroom / 1 Bathroom / Loft |
| Concrete Piers |
| Roof Load: 90 PSF |
| Ceiling Height: 8'-0" to 12'-0" |
| Est. Materials Cost: $5,000* |
Build your own small wooden cabin anywhere with these DIY plans! The interior of this cabin is 215SF, plus an additional loft space for sleeping or storage.
Complete construction plans for a 12' x 20' Saltbox Cabin, including plans, exterior elevations, framing plan, roof truss plan, foundation and roof details. This set of plans have everything you need to build the cabin, suitable for DIYer's or give it to a professional builder. This set of plans are fully dimensioned and annotated, you can adjust per local build requirement if needed. You can also hand these plans over to a builder or contractor.
The estimated cost for wood materials (excluding windows/doors, drywall, electric, plumbing, cabinets or fixtures) is $5,390 before taxes, all materials can be found at Home Depot or your local hardware store.
You will need basic woodworking tools like miter saw, power drill, measuring tape, and framing square. Plans includes architectural, framing, schematic plumbing and electrical layouts.
Plans are copyrighted by Build Blueprint, and intended for personal builds only.
Instant Digital Download
Instant Digital Download
You will receive the download link to the full plan immediately after your purchase. Link never expires so you will always have access to download if needed.
Drawing Scale
Drawing Scale
All of our plans are drawn to standard scale (i.e. 1/4" = 1") as per most building and permit requirements.
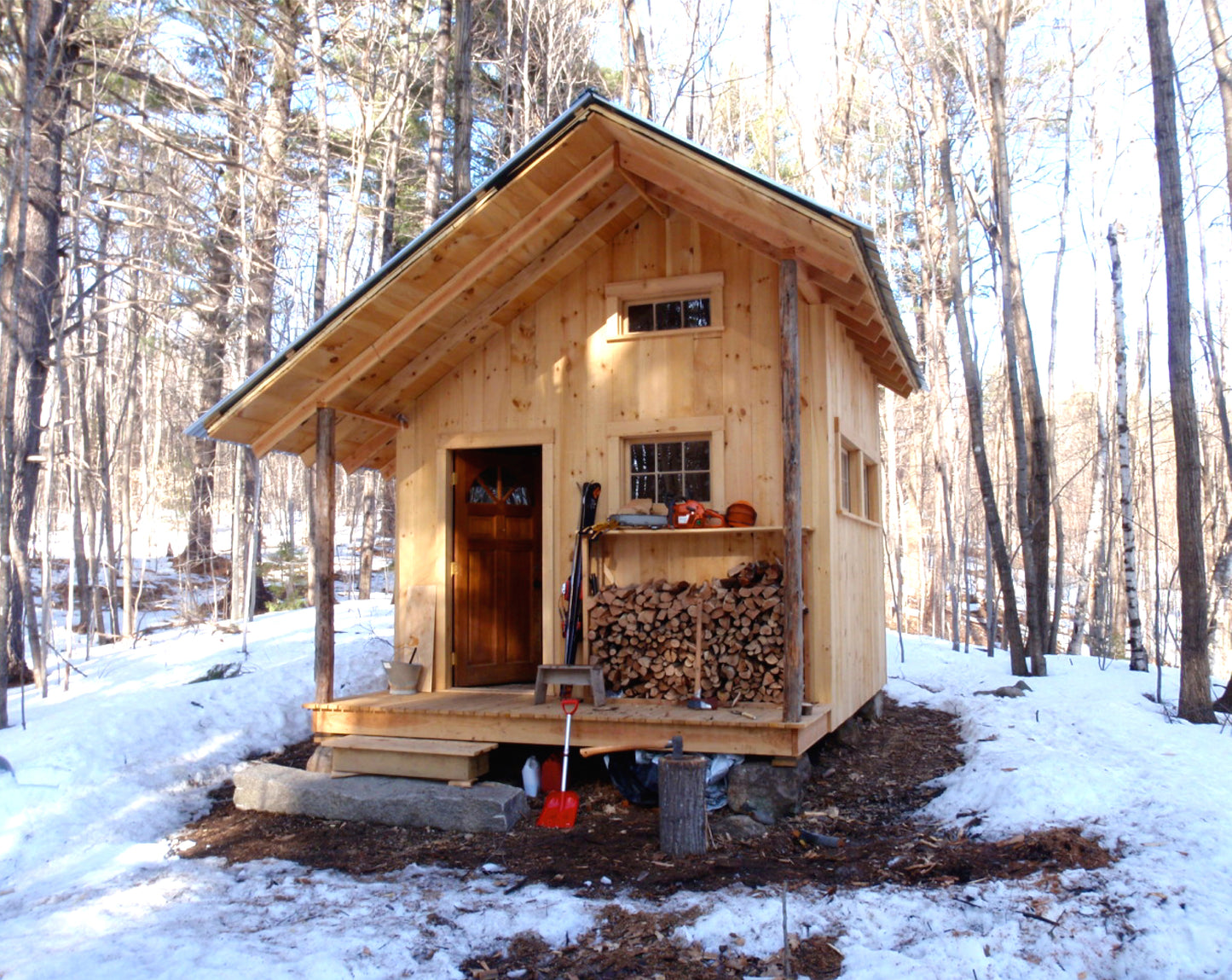
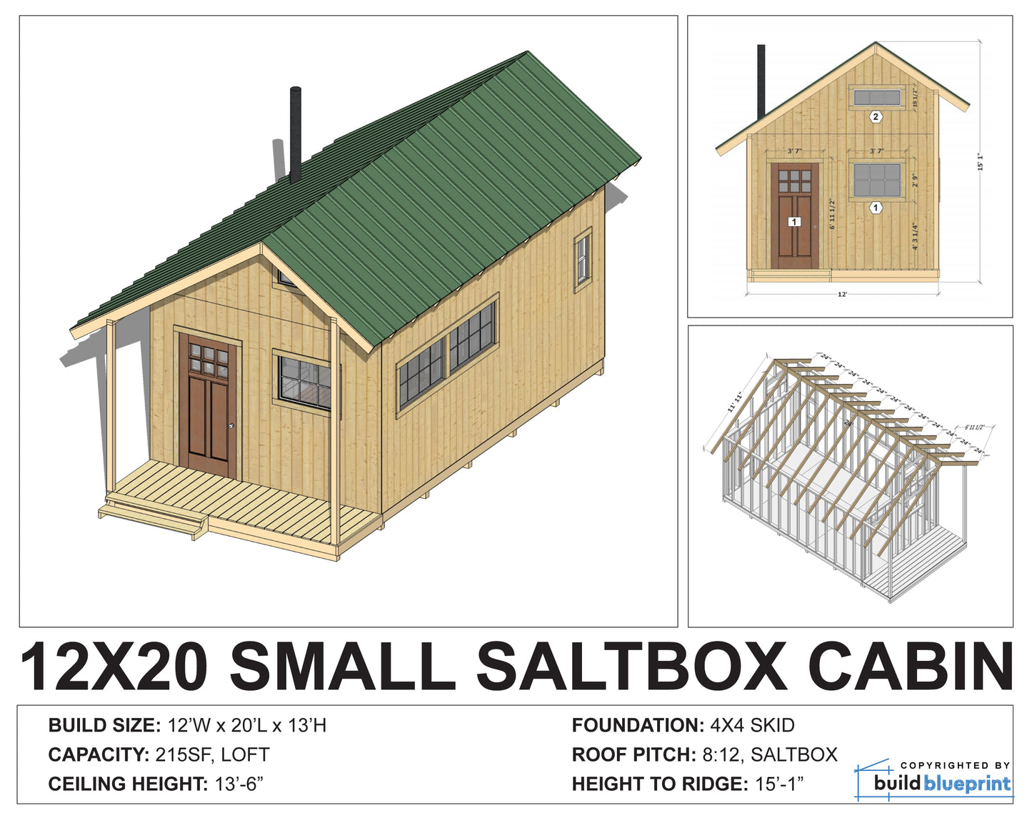
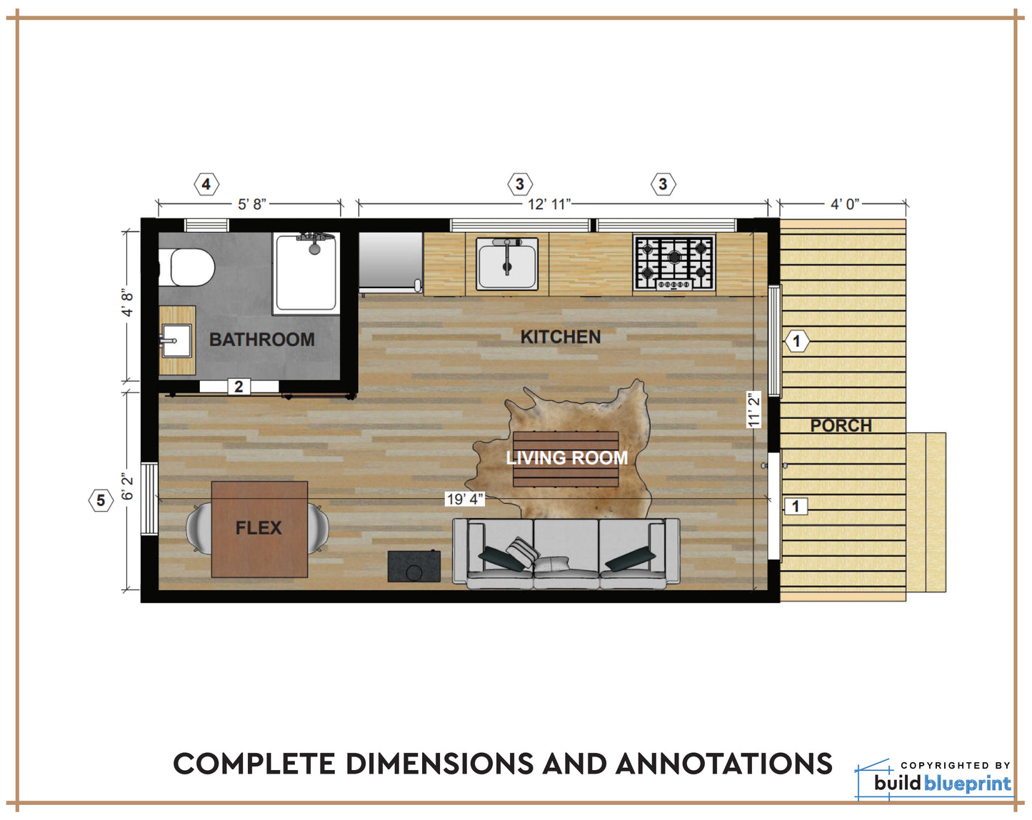
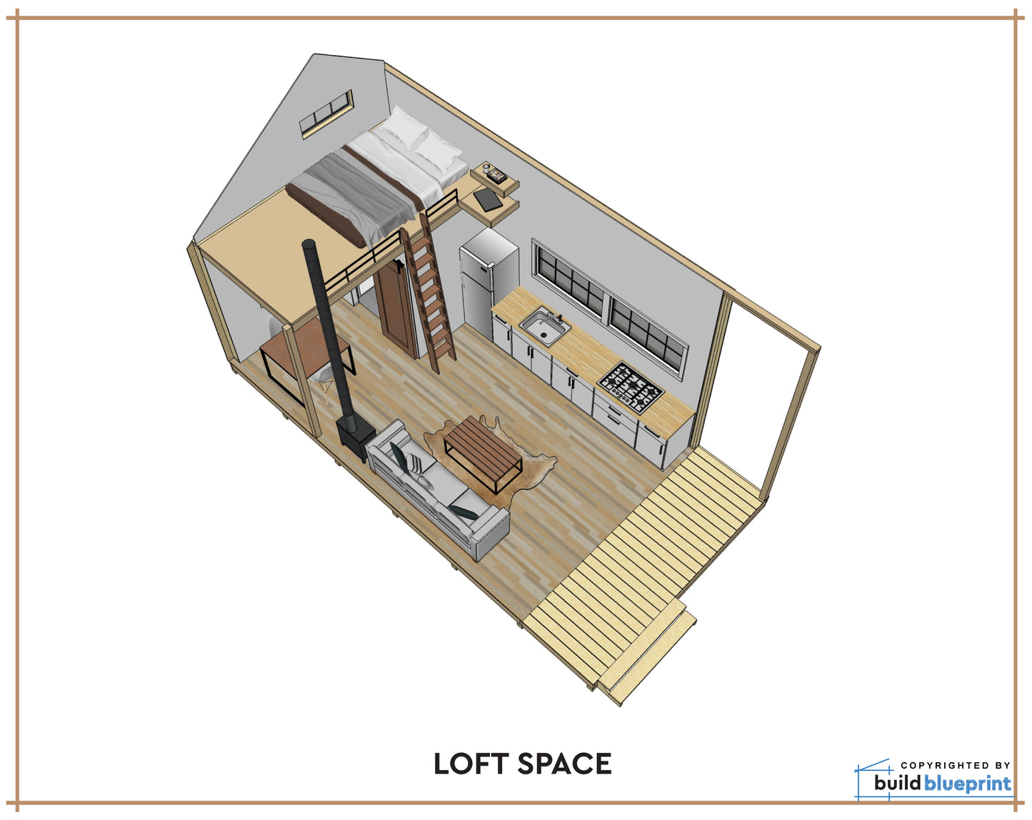
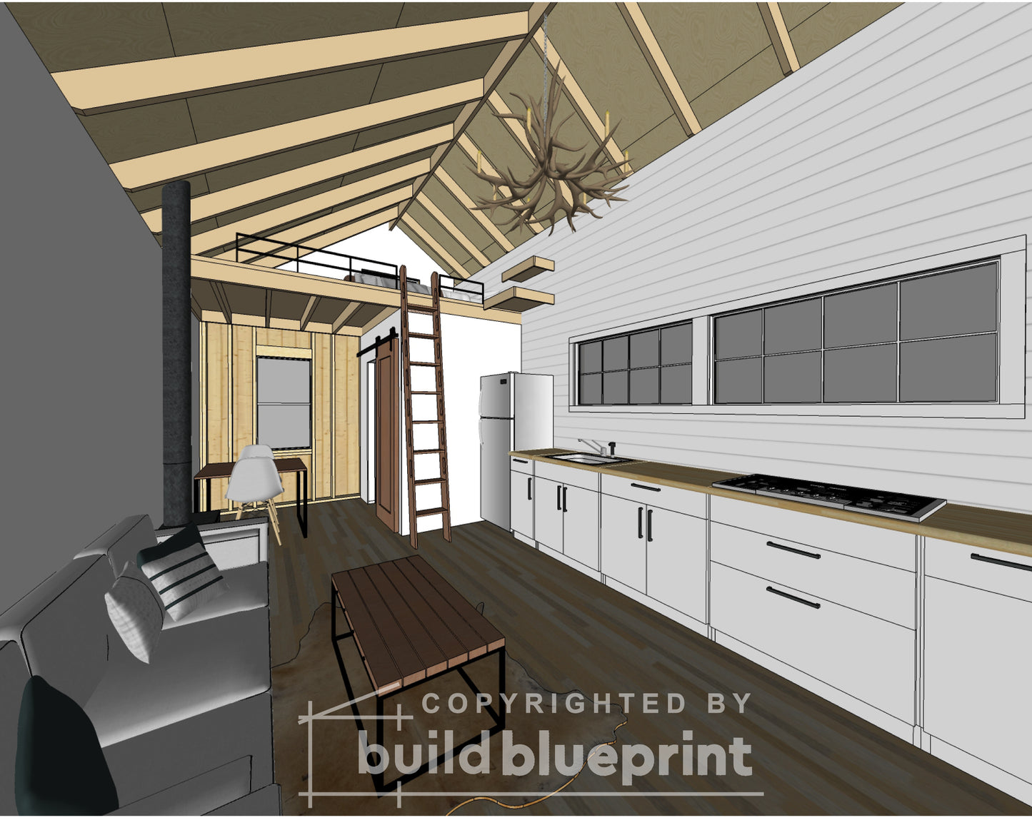
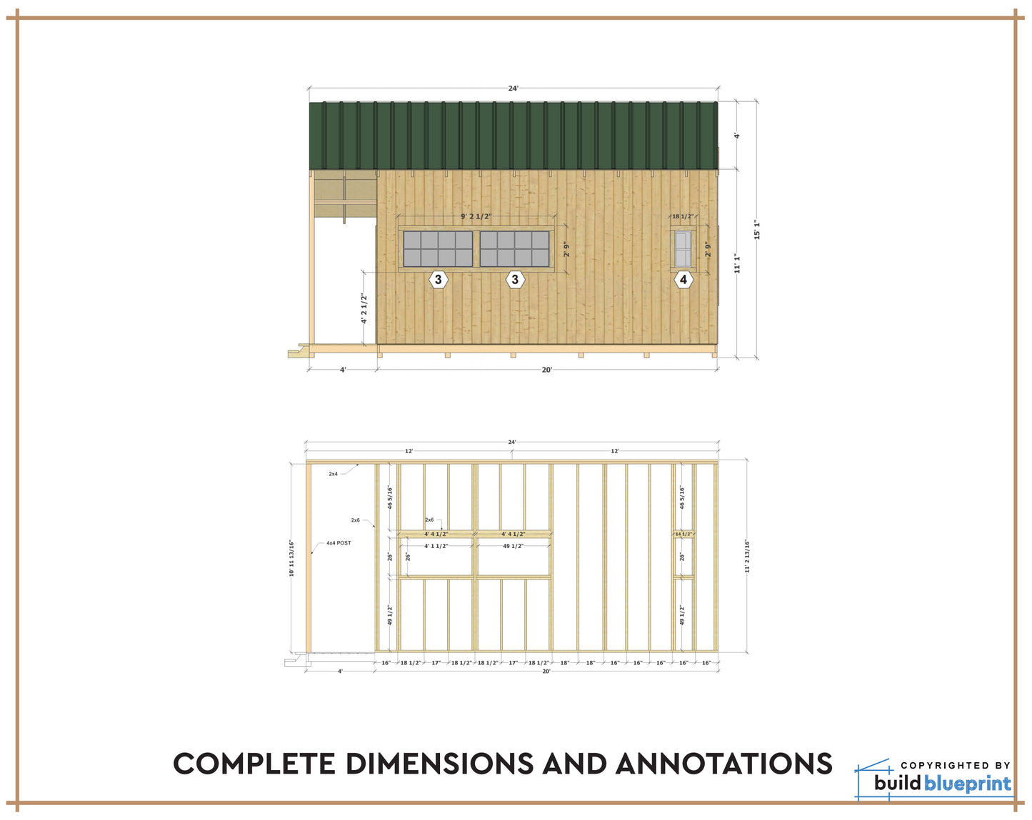
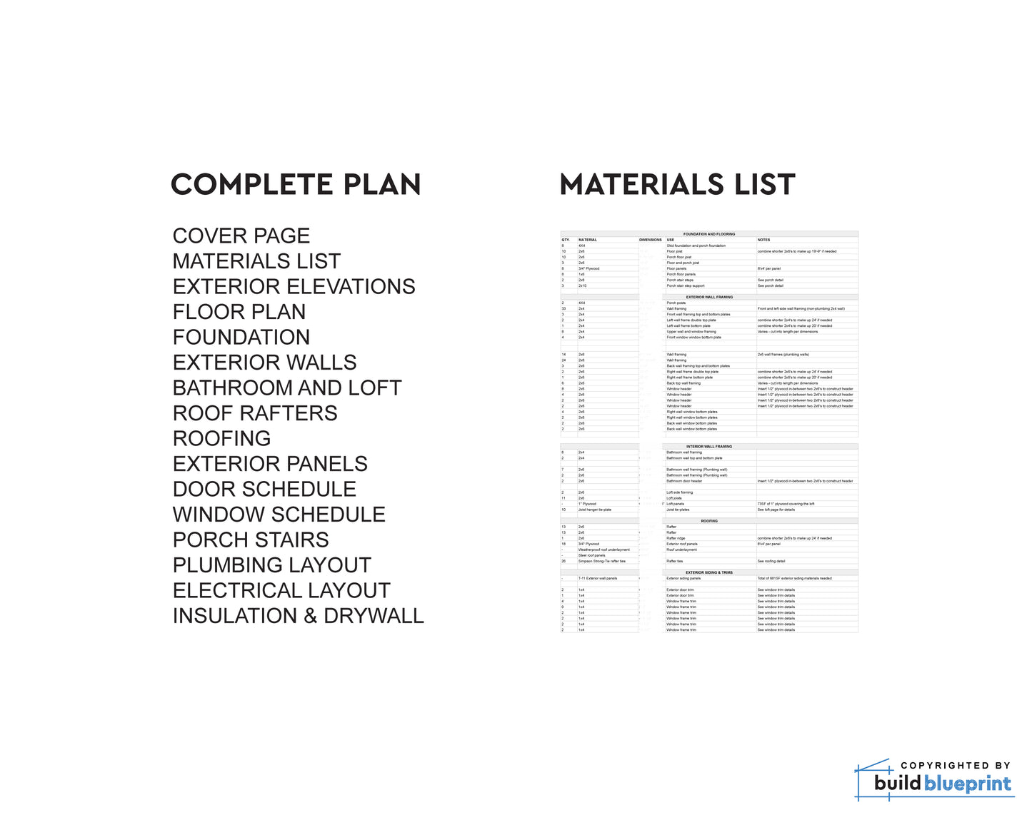
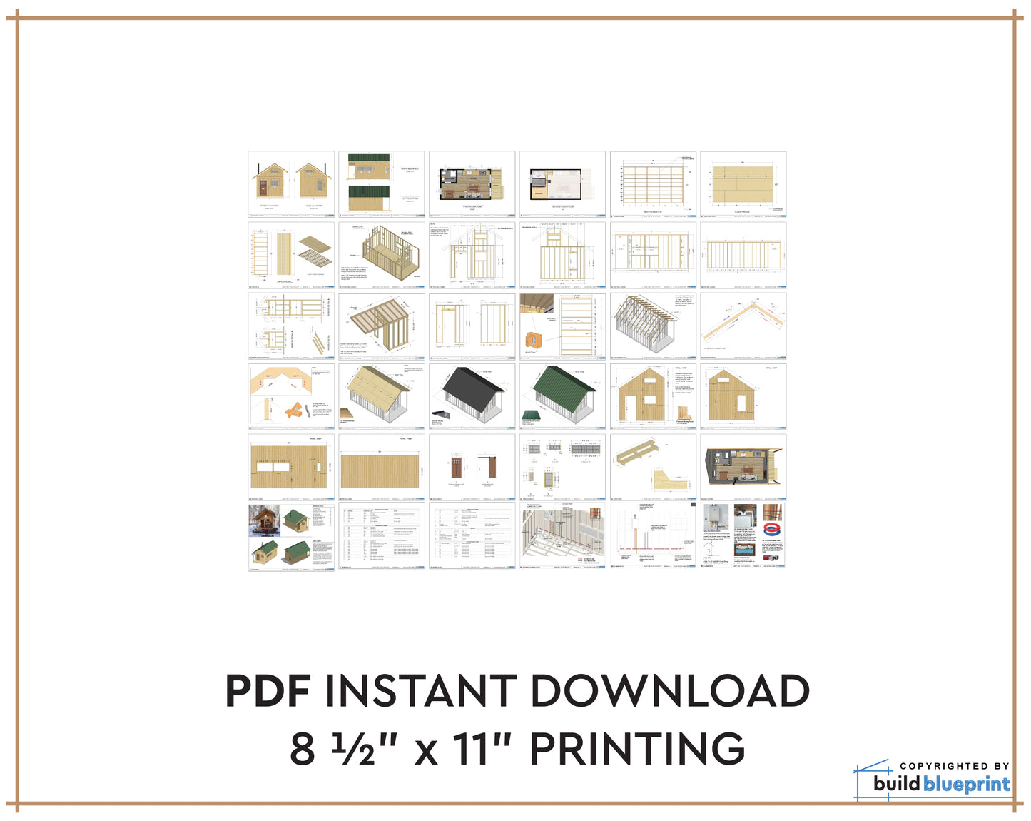
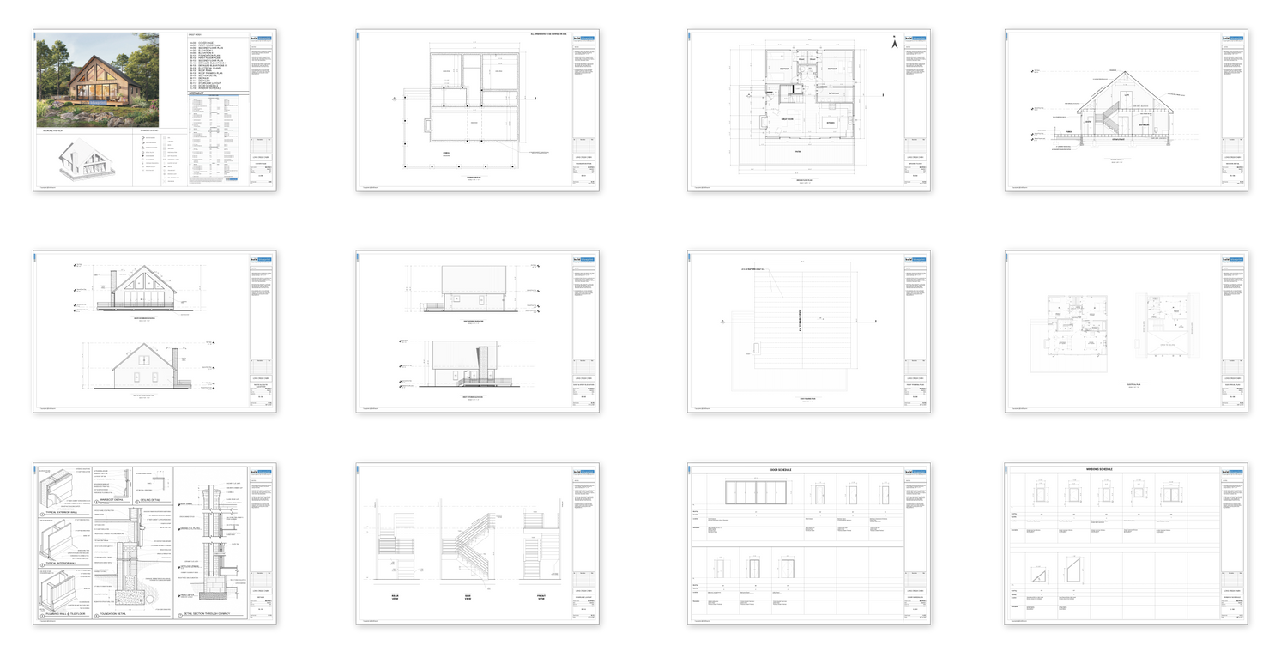
Complete Plan Set
All plans include: materials list, floor plan, elevations, sections, foundation and roofing plan, electrical plan, plumbing fixture locations, construction details, door and window schedule, and more.

