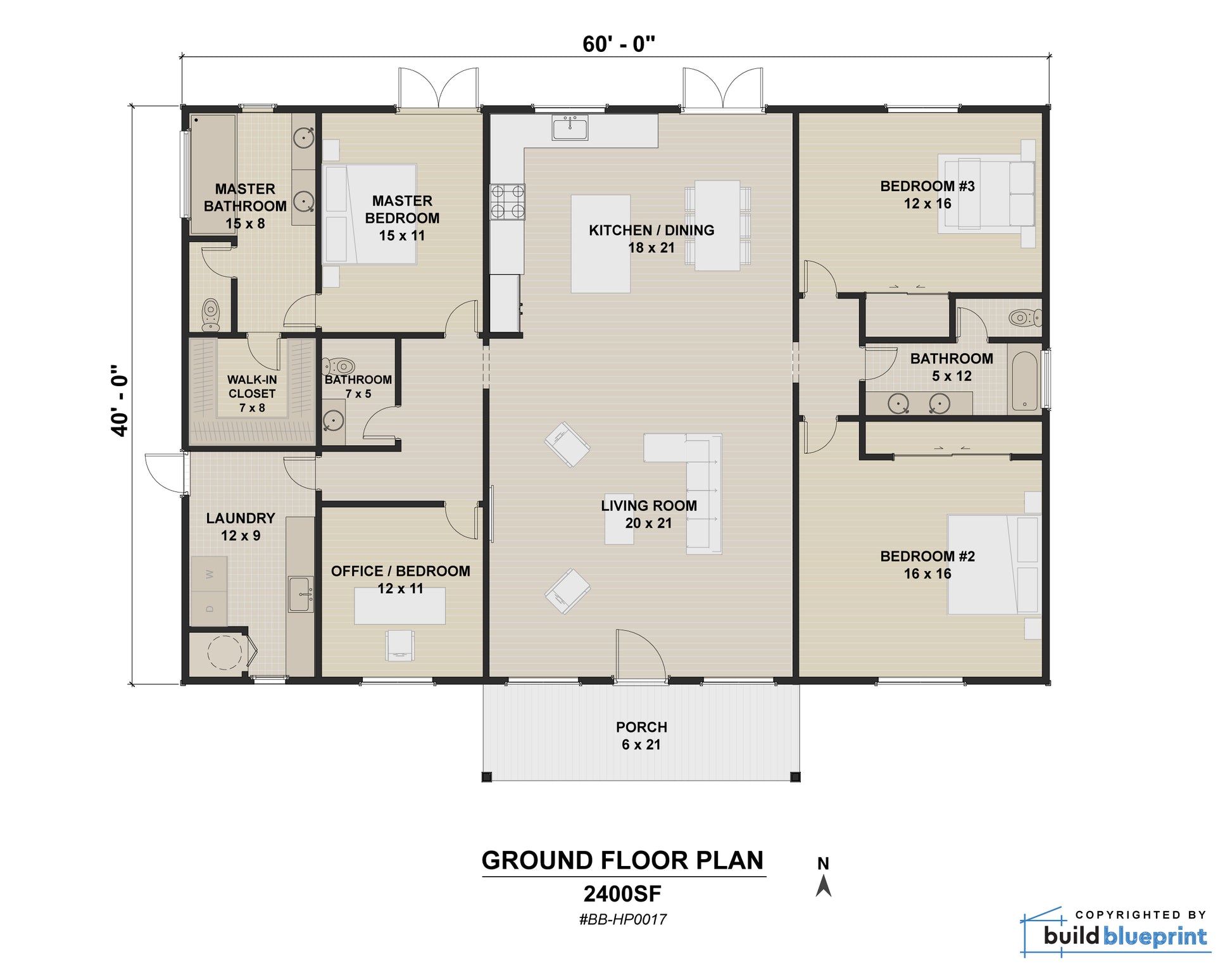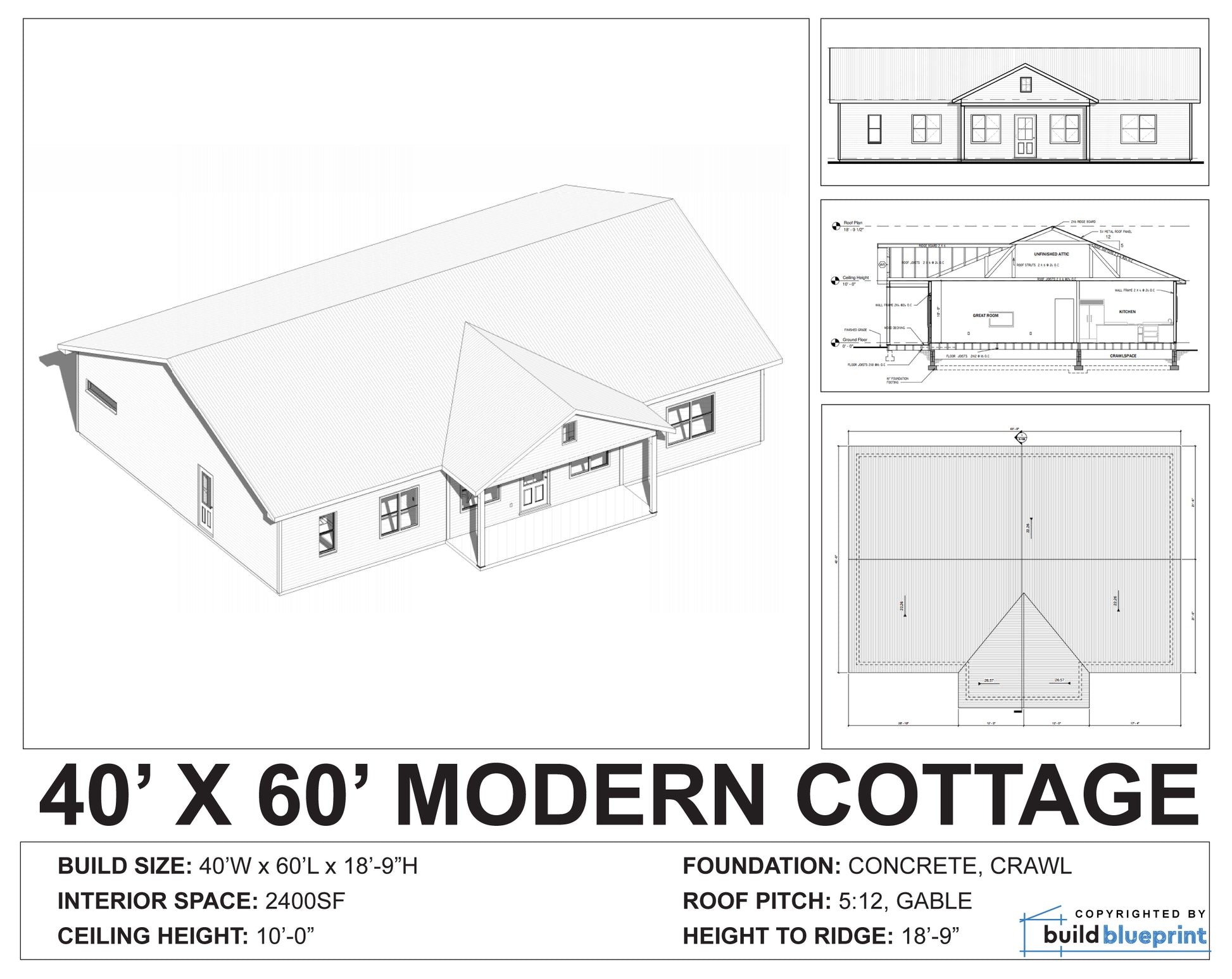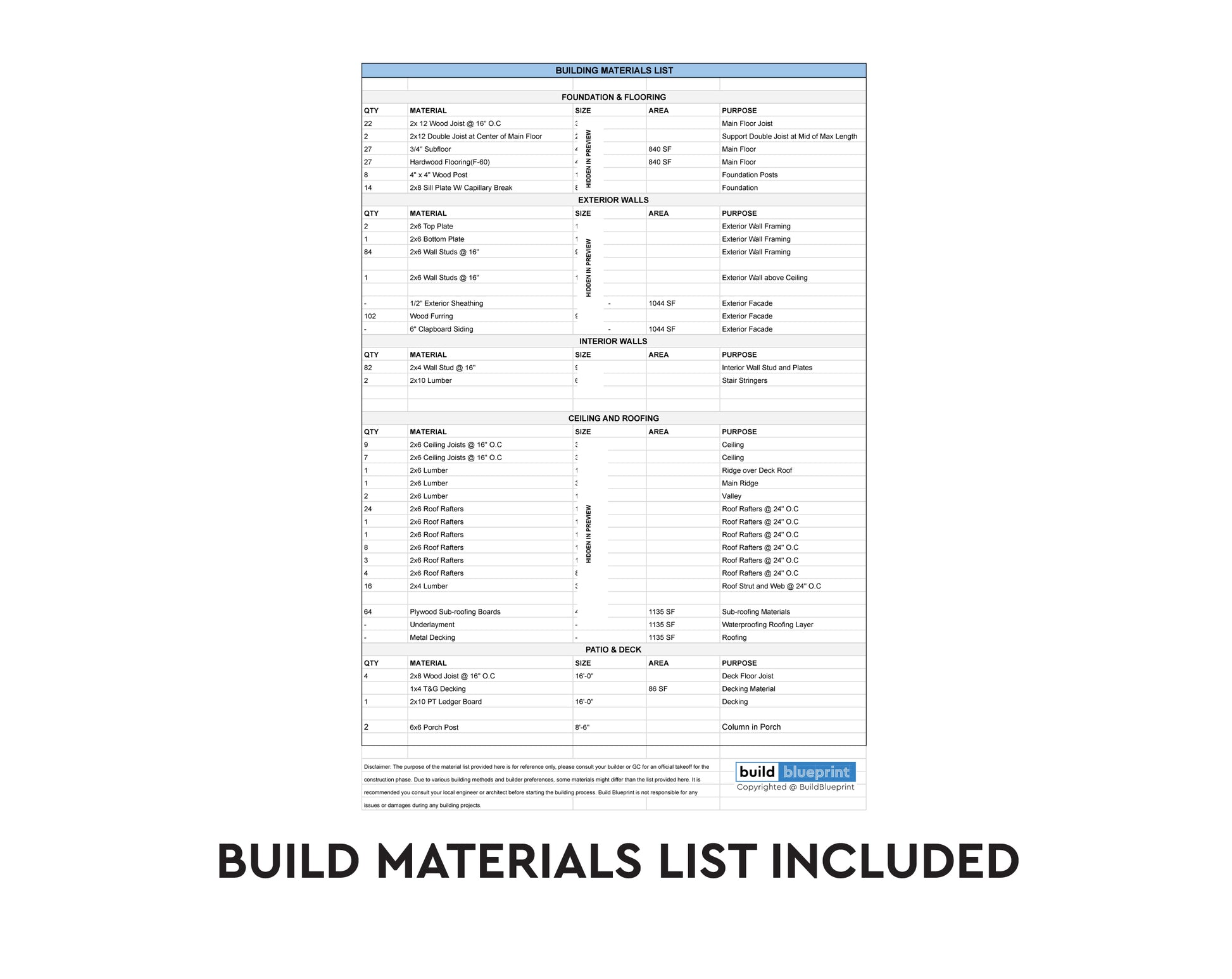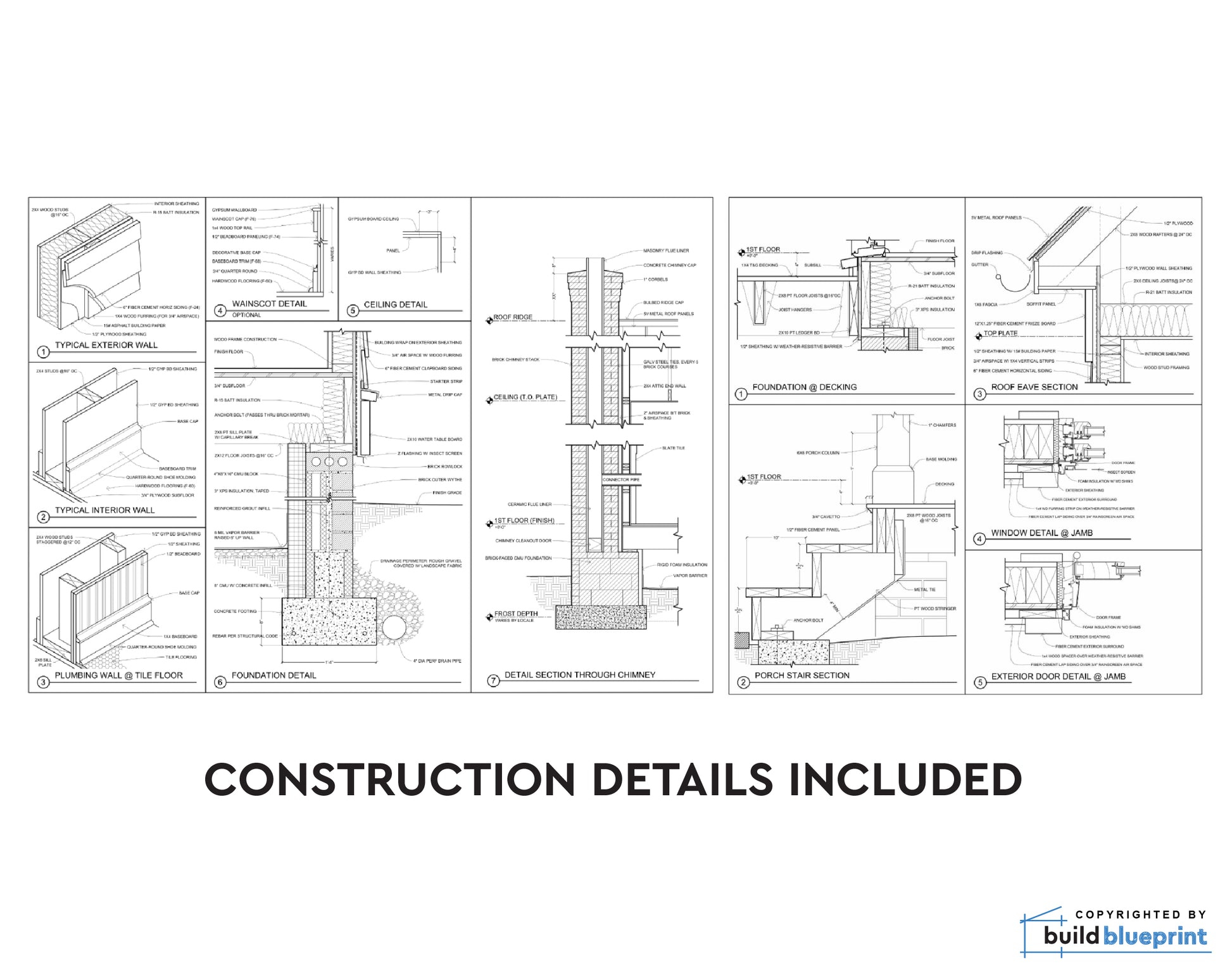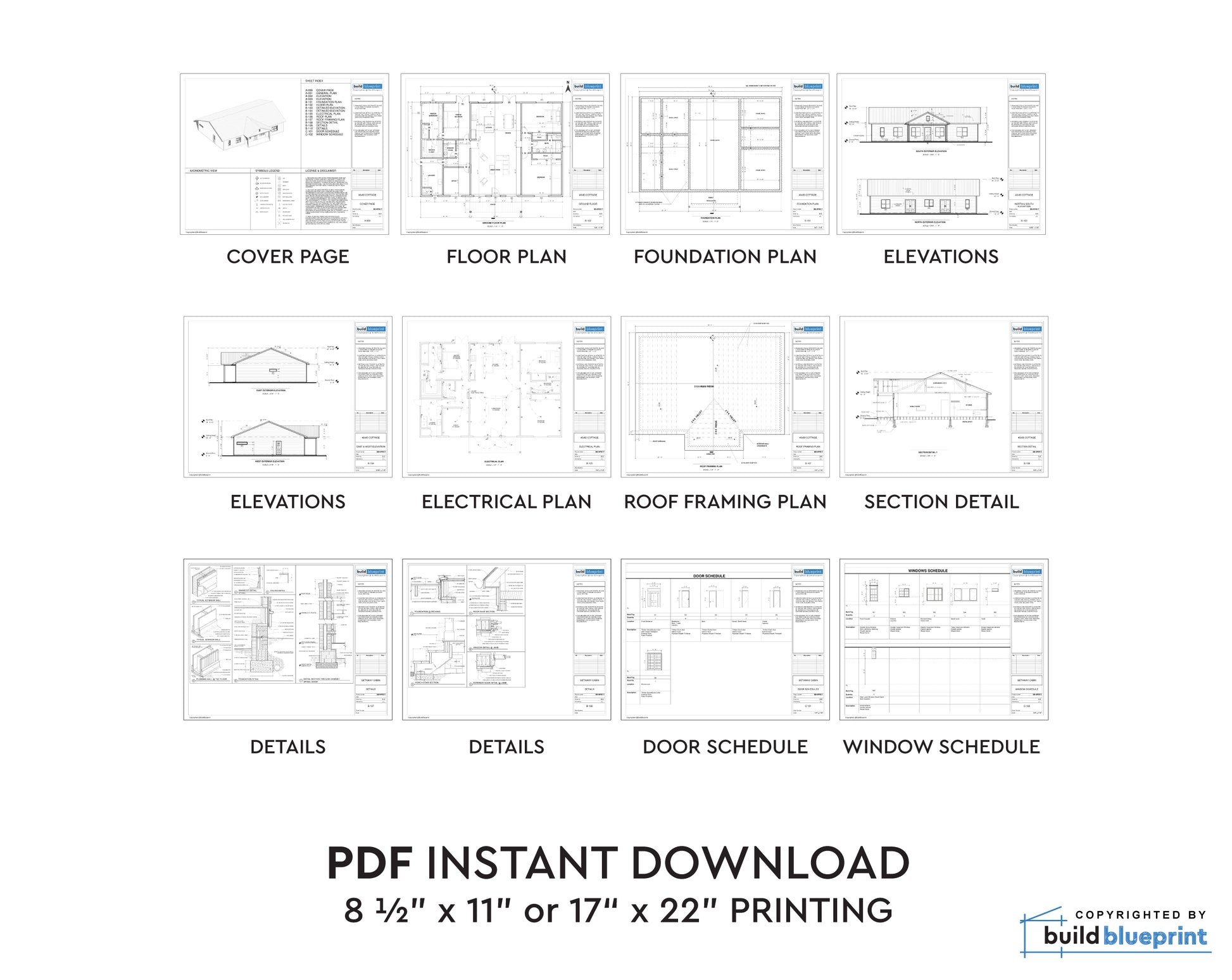Build Blueprint
40' x 60' Modern House Architectural Plans
40' x 60' Modern House Architectural Plans
Couldn't load pickup availability
| 2400 SF (60'W x 40'L x 18'-9"H) |
| 4 Bedrooms / 2.5 Bathroom |
| Concrete Footing |
| Roof Load: 95 PSF |
| Ceiling Height: 10'-0" |
| Est. Materials Cost: $95,000* |
Complete architectural plans to build a 4 Bedroom and 3 Bathroom modern style house, suitable to be built on any plot of land. This is the ideal home for family with kids, complete with a large Living Room, Laundry Room, Porch, optional office, and tall ceilings. Concrete foundation on crawl space.
The plans include Materials List, Floor Plans, Foundation Plan, Elevations, Section Detail, Roof framing Plan, Electrical Plan, Construction Details, and Door/Window Schedule, fully dimensioned and annotated. The total heated interior is 2,400SF, with 10' high ceiling, and attic space. Due to variation in different States and local building departments, these plans are not intended for immediate permitting, but can be adjusted by your builder or designer if needed.
Plan is available in both Imperial and Metric units.
Plans are copyrighted by Build Blueprint, and intended for personal builds only.
Instant Digital Download
Instant Digital Download
You will receive the download link to the full plan immediately after your purchase. Link never expires so you will always have access to download if needed.
Drawing Scale
Drawing Scale
All of our plans are drawn to standard scale (i.e. 1/4" = 1") as per most building and permit requirements.
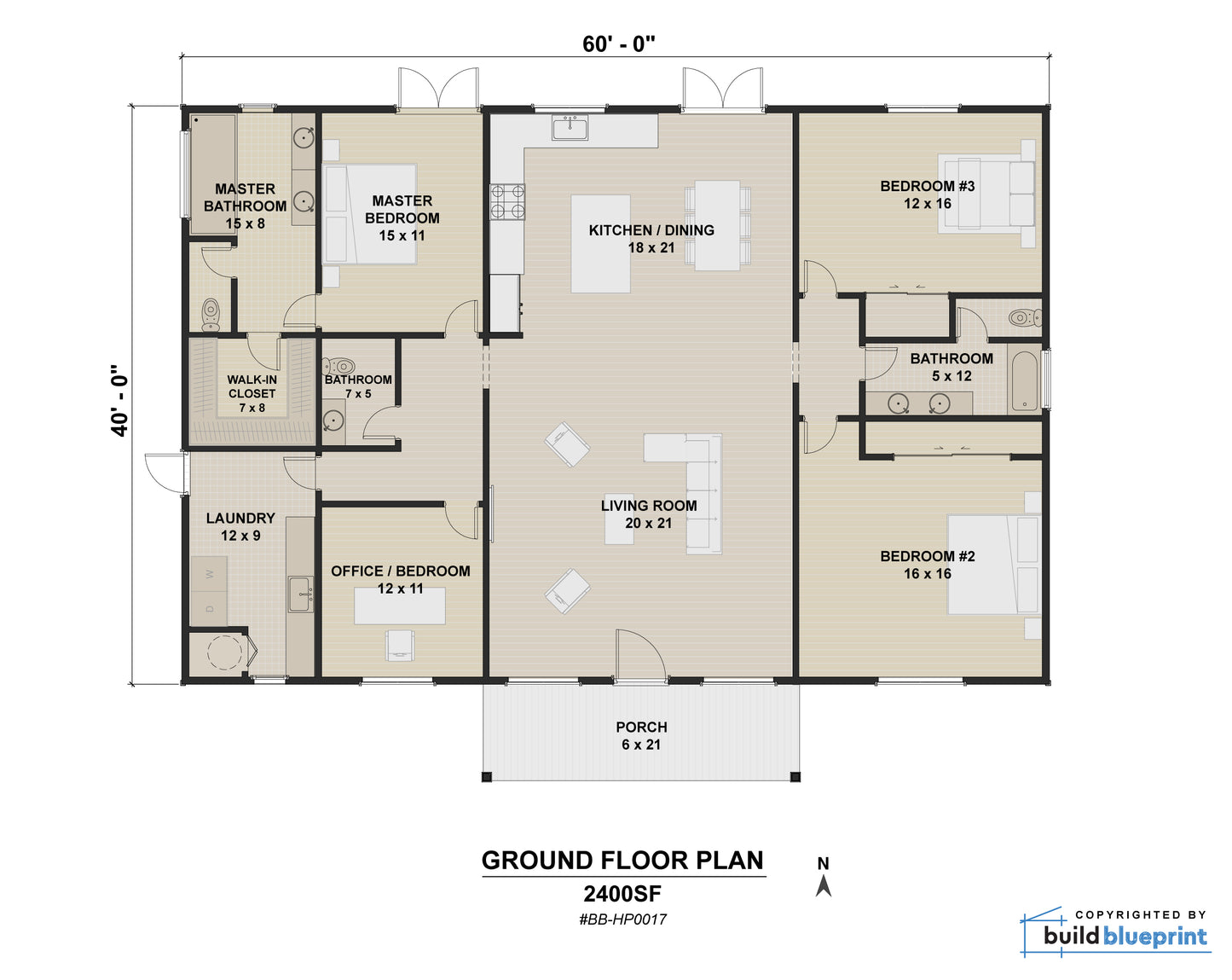
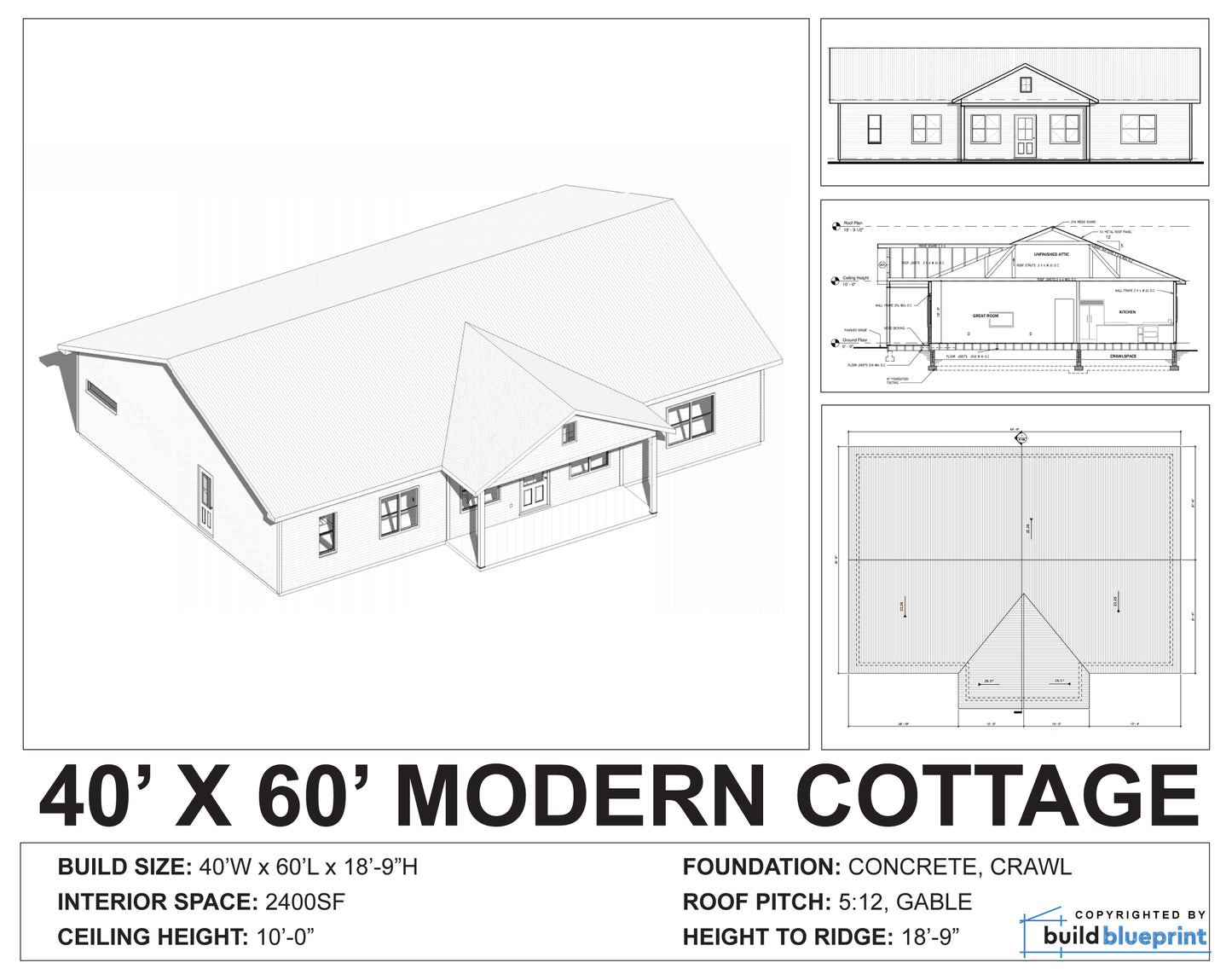


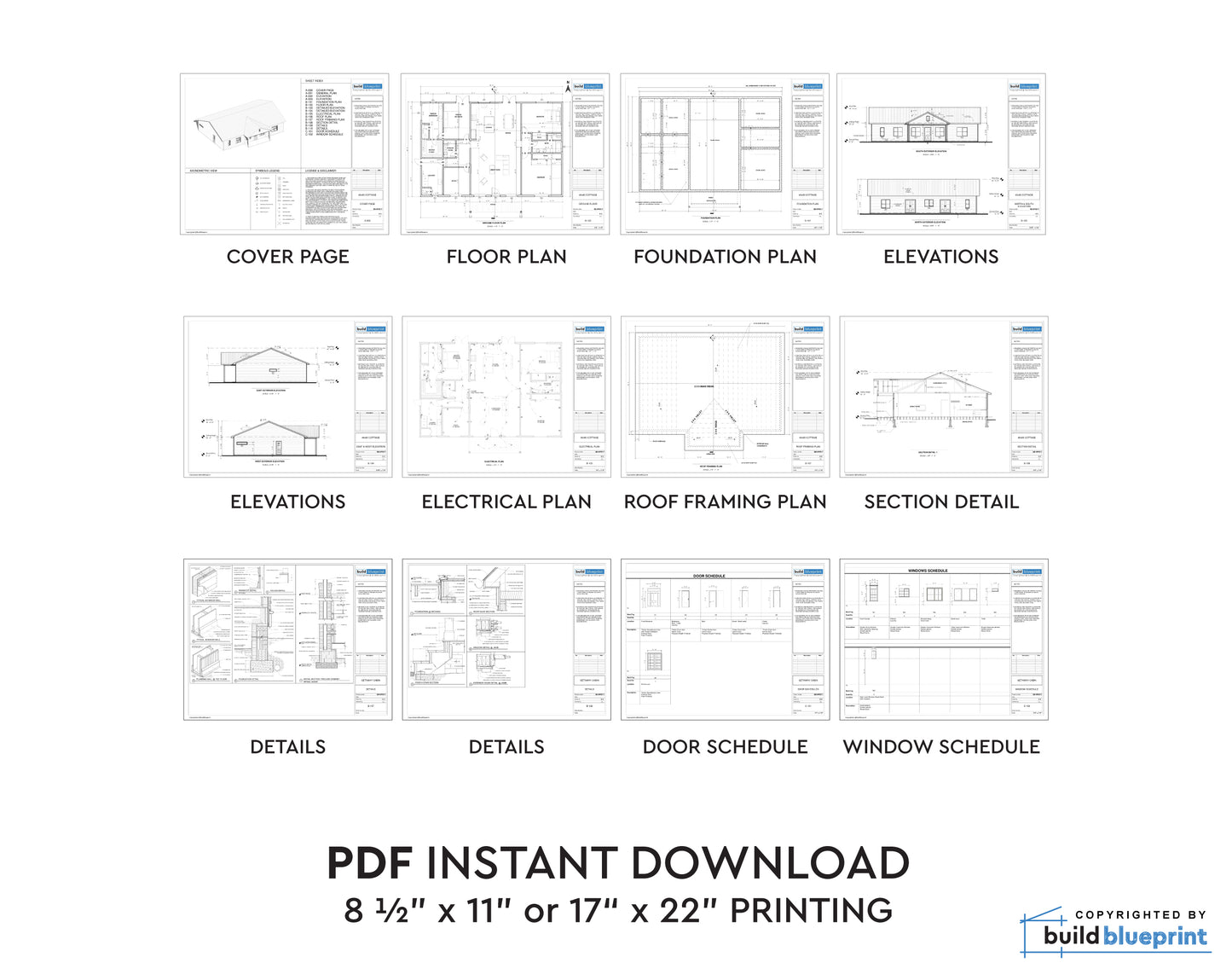
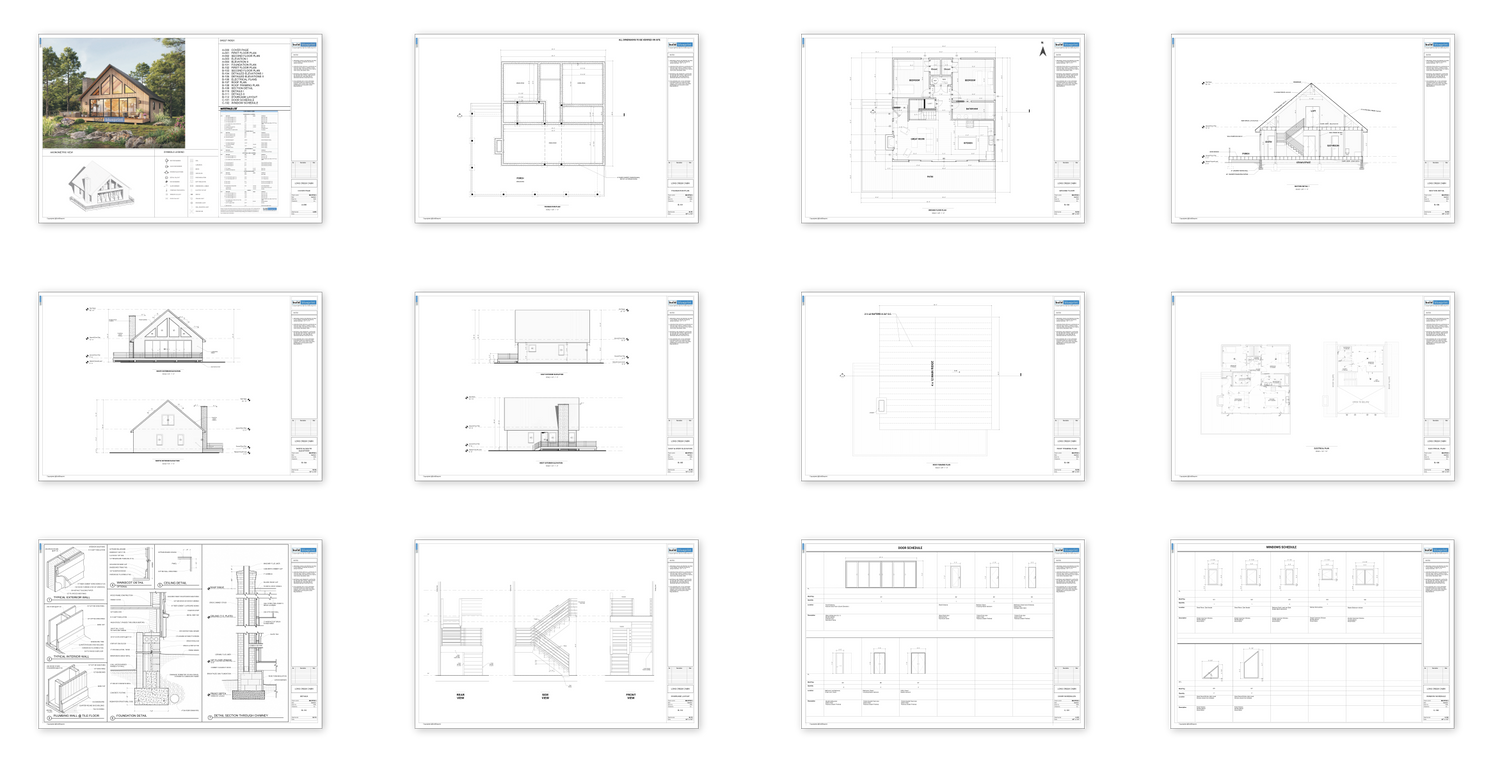
Complete Plan Set
All plans include: materials list, floor plan, elevations, sections, foundation and roofing plan, electrical plan, plumbing fixture locations, construction details, door and window schedule, and more.

