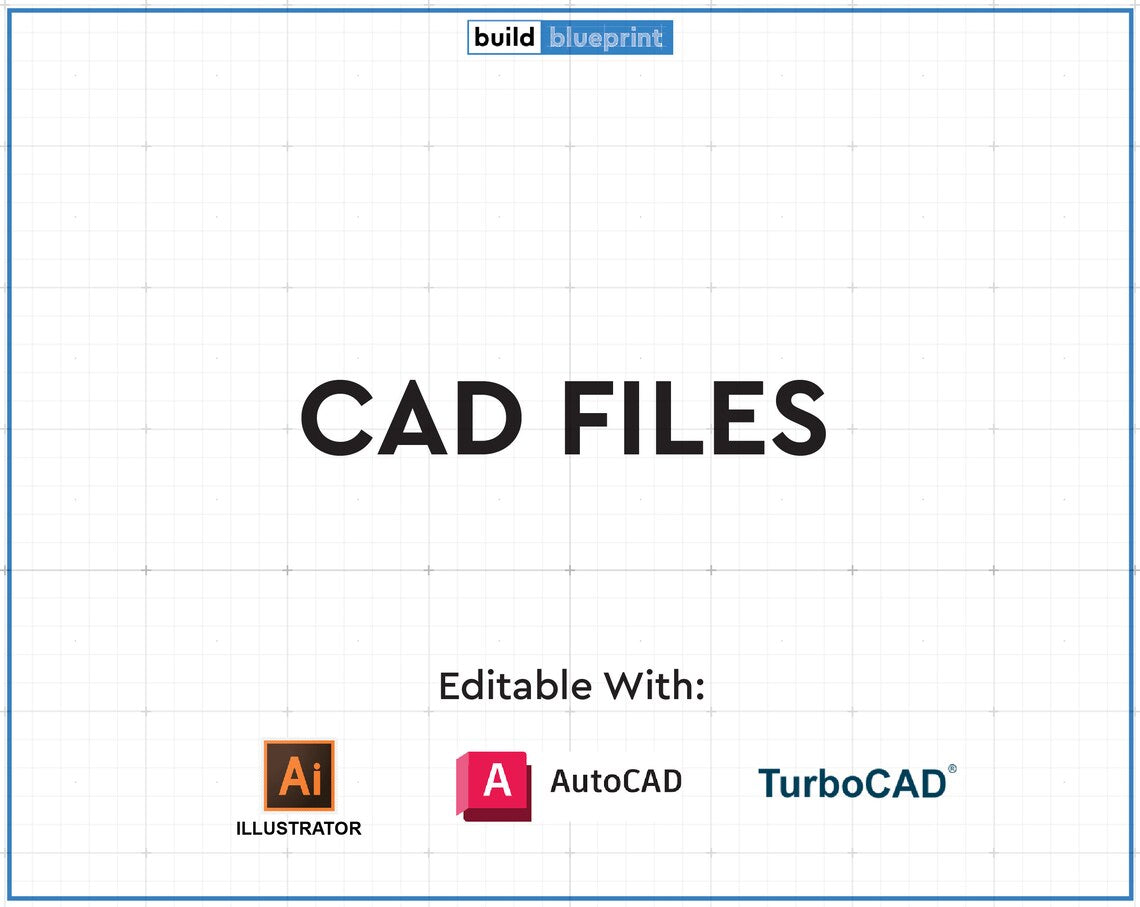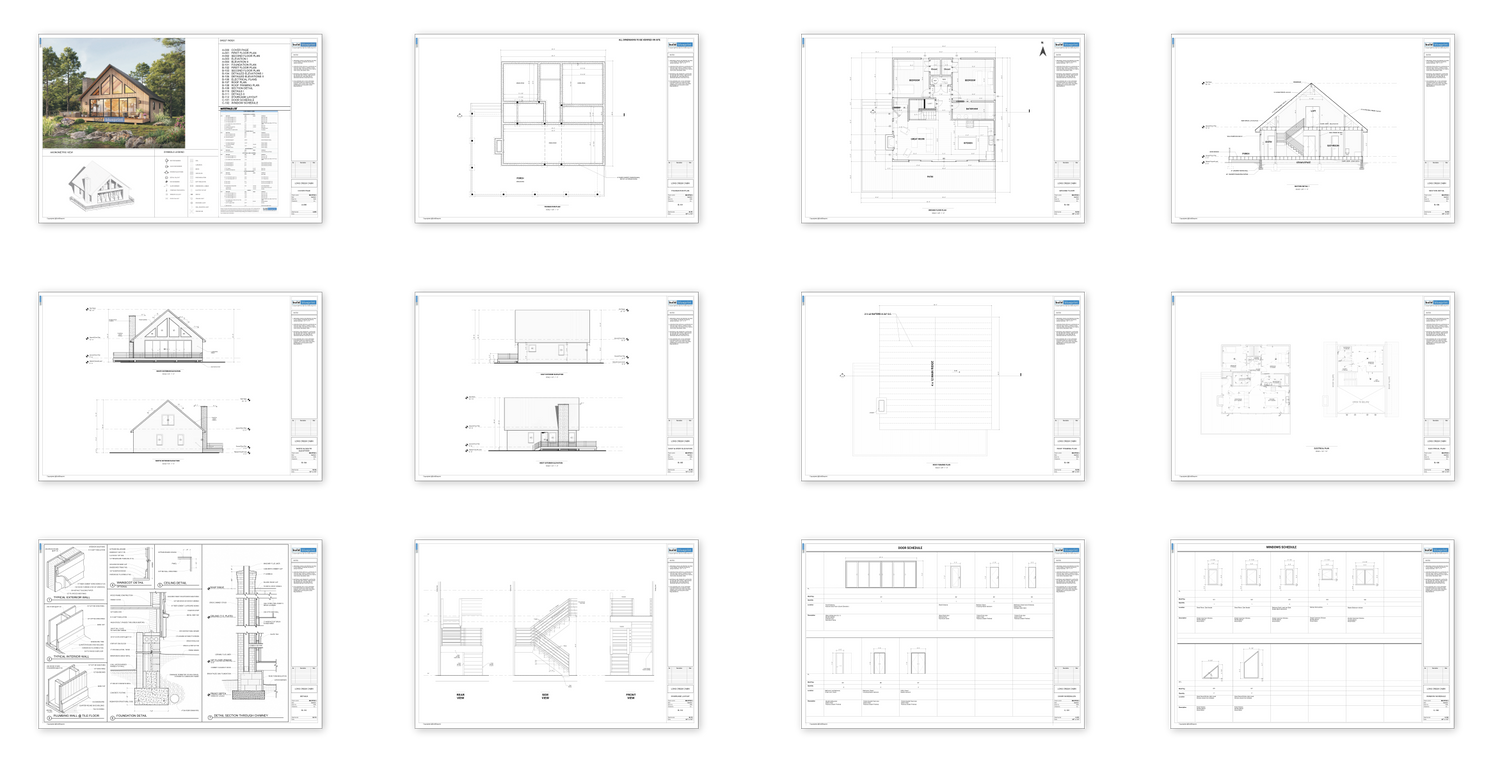Build Blueprint
Cabin CAD Files
Cabin CAD Files
Couldn't load pickup availability
*THIS IS AN ADD-ON ITEM FOR CABIN PLANS. PLEASE CONTACT ME FIRST BEFORE PURCHASING CAD FILES*
Instant Digital Download
Instant Digital Download
You will receive the download link to the full plan immediately after your purchase. Link never expires so you will always have access to download if needed.
Drawing Scale
Drawing Scale
All of our plans are drawn to standard scale (i.e. 1/4" = 1") as per most building and permit requirements.


Complete Plan Set
All plans include: materials list, floor plan, elevations, sections, foundation and roofing plan, electrical plan, plumbing fixture locations, construction details, door and window schedule, and more.

