Build Blueprint
22'x22' Two Car ADU Garage Loft Architectural Plans
22'x22' Two Car ADU Garage Loft Architectural Plans
Couldn't load pickup availability
| 960 SF (22'W x 22'L x 23'-6"H) |
| 1 Bedrooms / 1 Bathrooms |
| Concrete Slab |
| Roof Load: 95 PSF |
| Ceiling Height: 8'-0" |
| Est. Materials Cost: $40,000* |
Complete construction plans for a 22' x 22' detached two car garage, including materials list, plans, exterior elevations, framing plan, roof truss plan, foundation and roof details. This set of plans have everything you need to build an ADU double car garage, suitable for professional builders or expert DIYer's. Plans meet the standard building code in most US States, but please check with your local building department or builder for permitting requirements first. This set of plans are fully dimensioned and annotated, you can adjust per local build requirement if required.
Garage ADU's are a great investment for rentals and Airbnb, without having to purchase additional land. This garage fits two standard sized vehicles, with 7'-0" x 16'-0" standard sized doors, of any style of your preference. Plans include a 480SF one bedroom loft, with a separate exterior stair access.
All dimensions are in imperial units (feet and inches). Editable CAD plans are available for purchase, please message me for details.
Plan is available in both Imperial and Metric units.
Plans are copyrighted by Build Blueprint, and intended for personal builds only.
Instant Digital Download
Instant Digital Download
You will receive the download link to the full plan immediately after your purchase. Link never expires so you will always have access to download if needed.
Drawing Scale
Drawing Scale
All of our plans are drawn to standard scale (i.e. 1/4" = 1") as per most building and permit requirements.

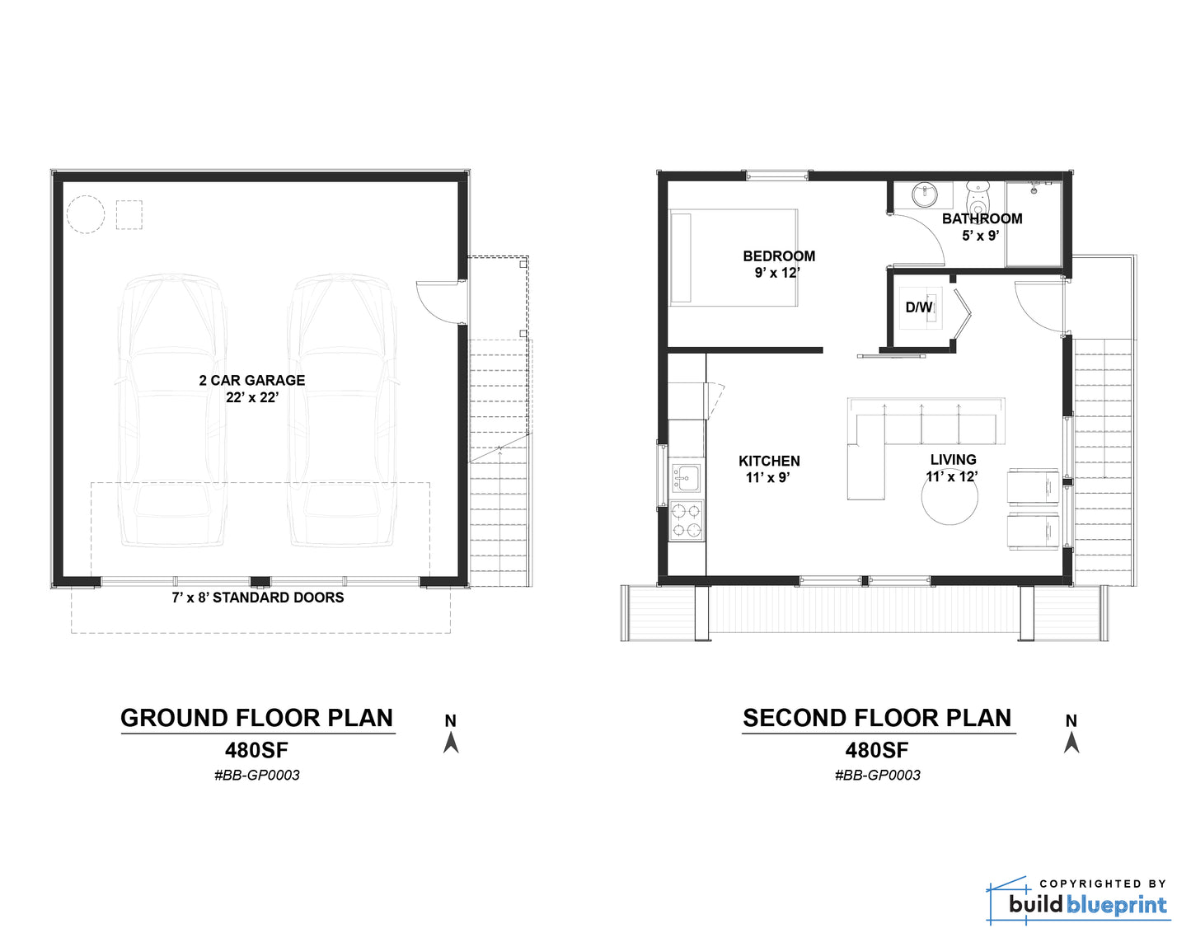
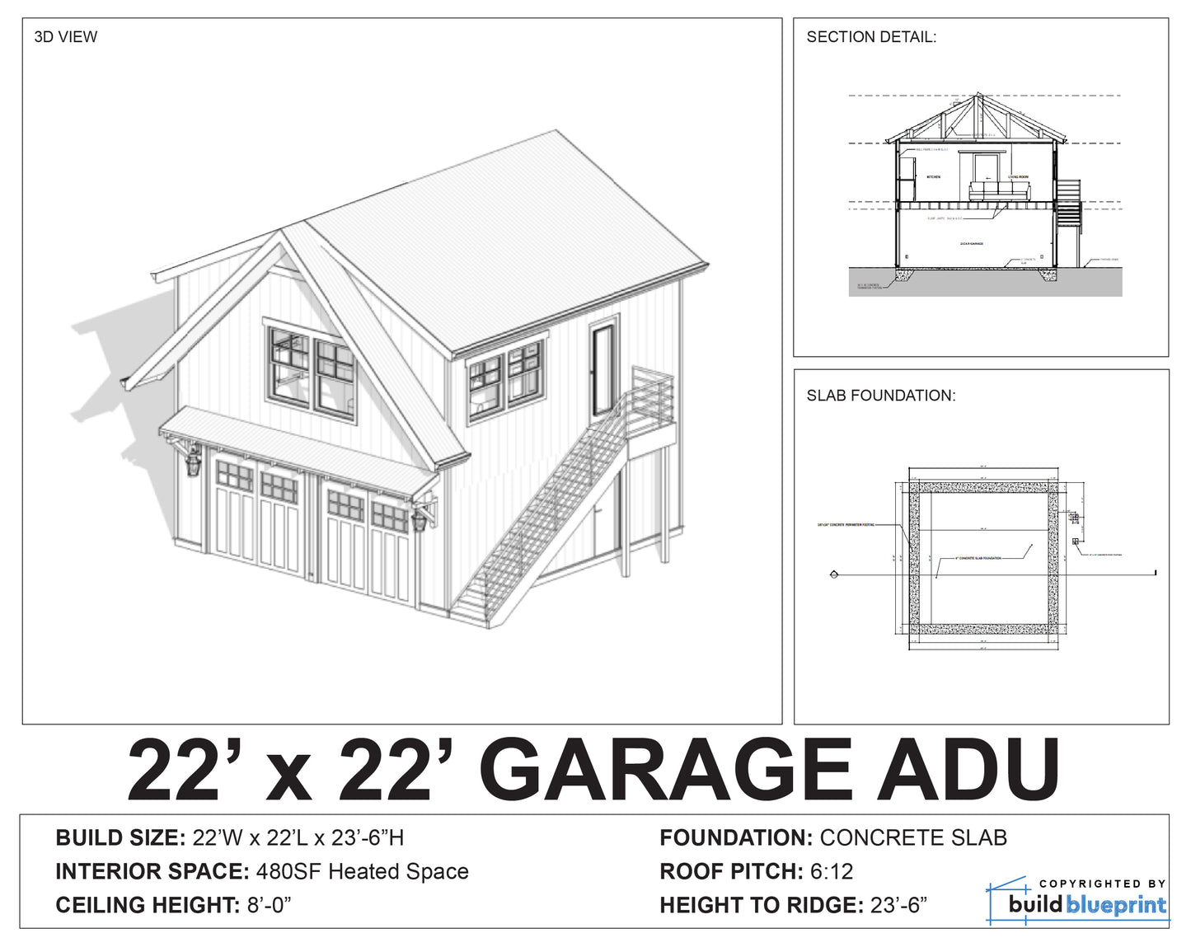
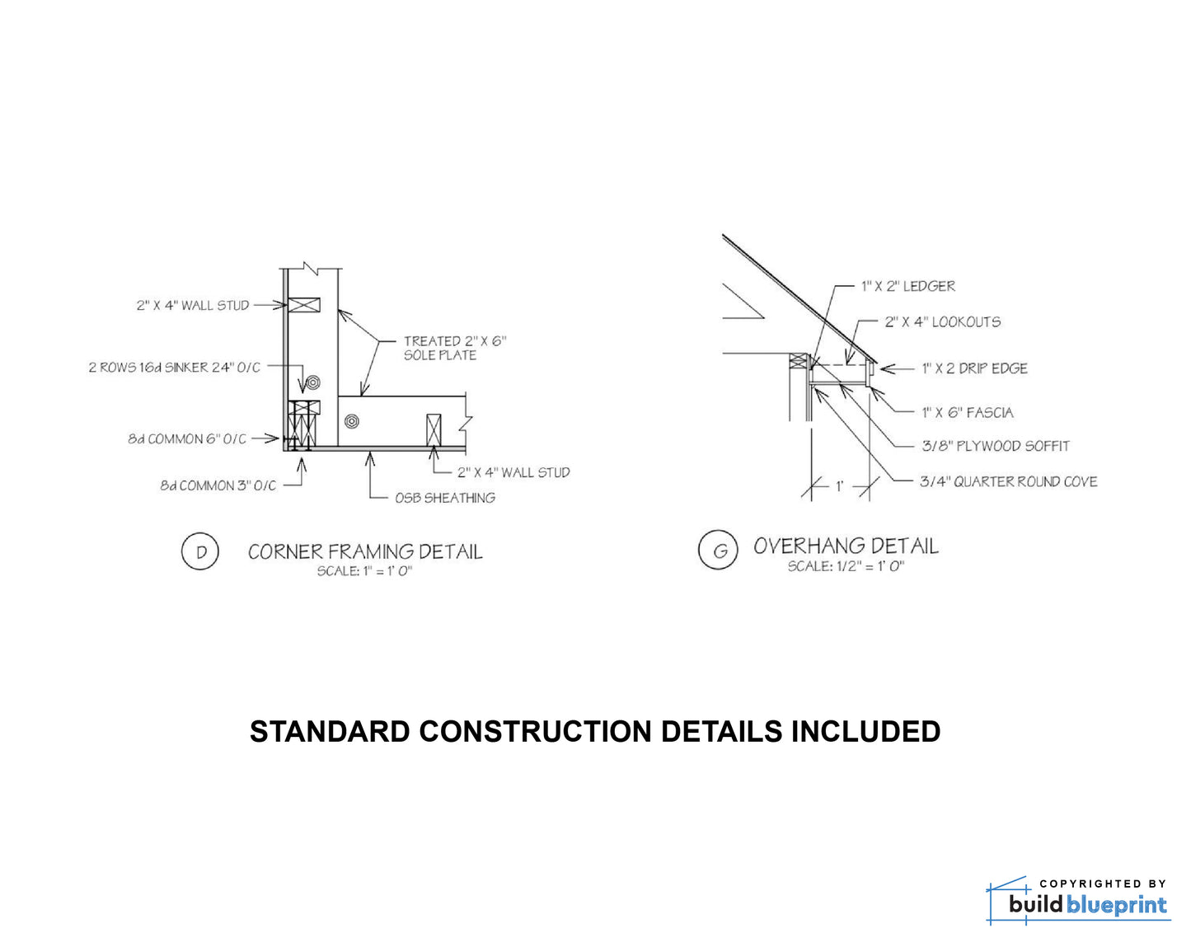
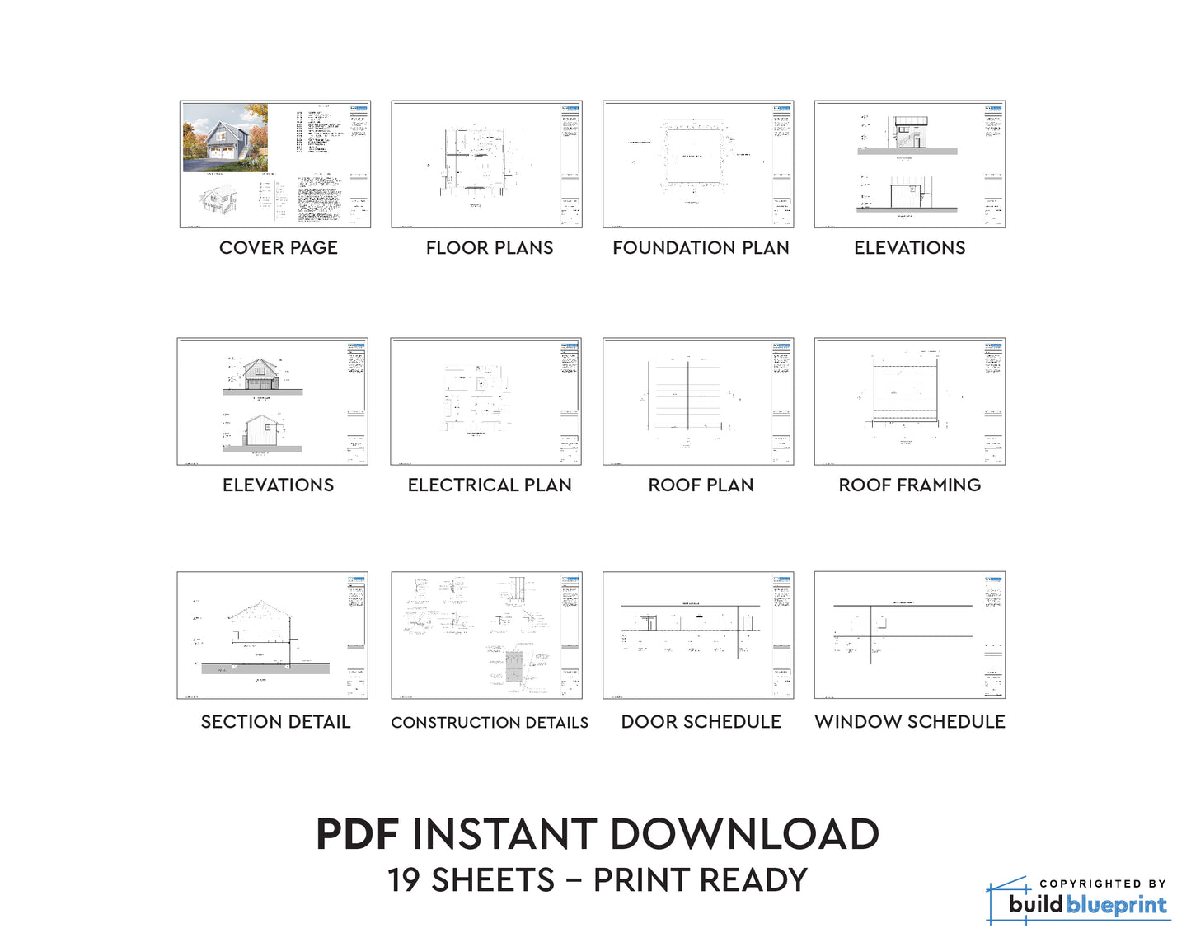
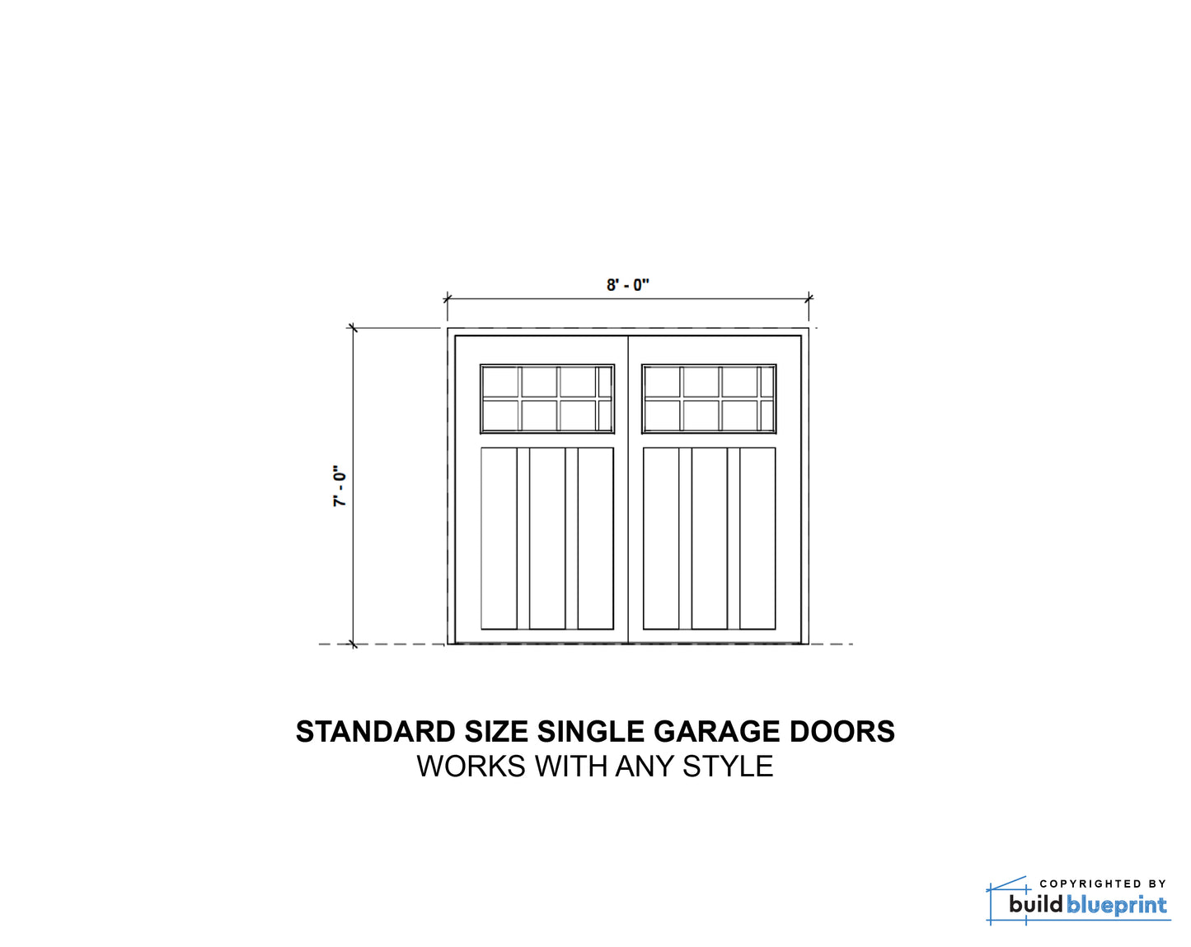
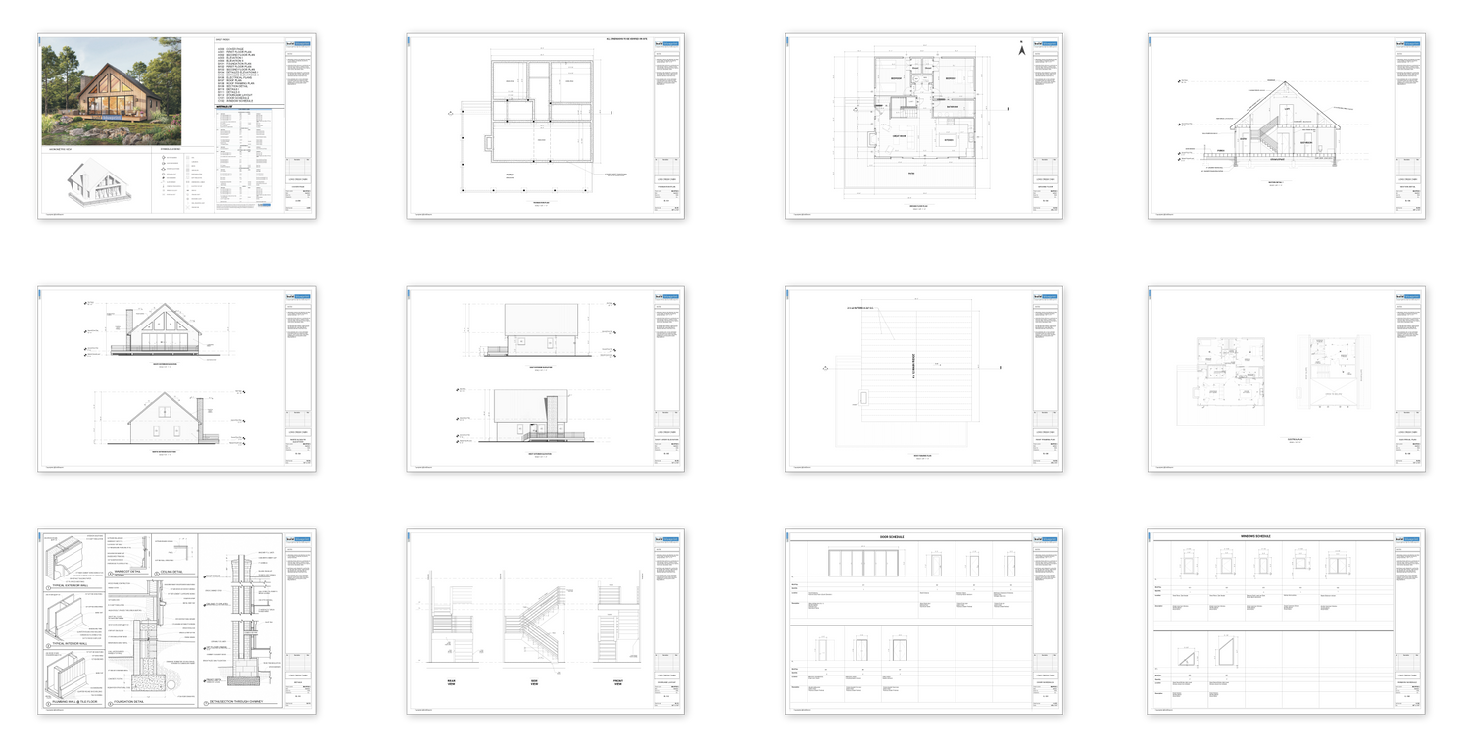
Complete Plan Set
All plans include: materials list, floor plan, elevations, sections, foundation and roofing plan, electrical plan, plumbing fixture locations, construction details, door and window schedule, and more.






